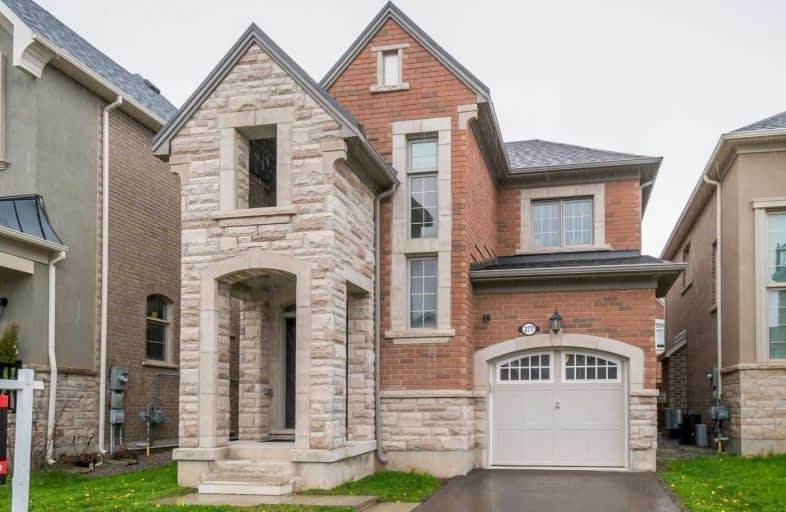Sold on Oct 04, 2019
Note: Property is not currently for sale or for rent.

-
Type: Detached
-
Style: 2-Storey
-
Lot Size: 34.12 x 89.89 Feet
-
Age: 0-5 years
-
Taxes: $5,560 per year
-
Days on Site: 17 Days
-
Added: Oct 11, 2019 (2 weeks on market)
-
Updated:
-
Last Checked: 1 hour ago
-
MLS®#: W4579536
-
Listed By: Sam mcdadi real estate inc., brokerage
Like New Home, Great Value In The Preserve, Near The Oakville Hospital, Nicely Upgraded With Stone Wall Fireplace In Family Room, Large Upgraded Eat-In Family Kitchen, Granite Countertops, Large Middle Island, Upgraded Kitchen Cabinets, Pot Lights Throughout Main Floor, Updated Light Fixtures, Gas Stove, Kitchen Backsplash, Upgraded Rectangular Ceramic Tiles, Light Pendulum Over Kitchen Island, Great Open Concept Layout. Great Neighborhood..
Extras
S/S Fridge, Gas Stove, Dishwasher, 2nd Floor Washer/Dryer All Elfs... Excl: Hwt (If Rental).
Property Details
Facts for 277 Sixteen Mile Drive, Oakville
Status
Days on Market: 17
Last Status: Sold
Sold Date: Oct 04, 2019
Closed Date: Nov 01, 2019
Expiry Date: Nov 18, 2019
Sold Price: $1,015,000
Unavailable Date: Oct 04, 2019
Input Date: Sep 17, 2019
Property
Status: Sale
Property Type: Detached
Style: 2-Storey
Age: 0-5
Area: Oakville
Community: Rural Oakville
Availability Date: Oct.
Inside
Bedrooms: 4
Bathrooms: 3
Kitchens: 1
Rooms: 7
Den/Family Room: Yes
Air Conditioning: Central Air
Fireplace: Yes
Washrooms: 3
Building
Basement: Full
Heat Type: Forced Air
Heat Source: Gas
Exterior: Brick
Exterior: Stone
Water Supply: Municipal
Special Designation: Unknown
Parking
Driveway: Private
Garage Spaces: 1
Garage Type: Attached
Covered Parking Spaces: 2
Total Parking Spaces: 2
Fees
Tax Year: 2018
Tax Legal Description: Pl 0011 20M-1137
Taxes: $5,560
Highlights
Feature: Clear View
Feature: Hospital
Feature: Park
Feature: Place Of Worship
Feature: Public Transit
Feature: School
Land
Cross Street: Sixteen / Dundas
Municipality District: Oakville
Fronting On: North
Pool: None
Sewer: Sewers
Lot Depth: 89.89 Feet
Lot Frontage: 34.12 Feet
Rooms
Room details for 277 Sixteen Mile Drive, Oakville
| Type | Dimensions | Description |
|---|---|---|
| Dining Main | 3.97 x 3.60 | Hardwood Floor, Window, Pot Lights |
| Great Rm Main | 3.96 x 5.80 | Hardwood Floor, Fireplace, Large Window |
| Kitchen Main | 4.26 x 4.50 | Ceramic Floor, Granite Counter, Eat-In Kitchen |
| Master 2nd | 3.78 x 4.20 | Broadloom, W/I Closet, 5 Pc Ensuite |
| 2nd Br 2nd | 3.17 x 3.04 | Broadloom, Closet, Window |
| 3rd Br 2nd | 3.35 x 3.35 | Broadloom, Closet, Window |
| 4th Br 2nd | 3.35 x 2.78 | Broadloom, Window, Closet |
| XXXXXXXX | XXX XX, XXXX |
XXXX XXX XXXX |
$X,XXX,XXX |
| XXX XX, XXXX |
XXXXXX XXX XXXX |
$X,XXX,XXX | |
| XXXXXXXX | XXX XX, XXXX |
XXXXXXX XXX XXXX |
|
| XXX XX, XXXX |
XXXXXX XXX XXXX |
$XXX,XXX | |
| XXXXXXXX | XXX XX, XXXX |
XXXXXXX XXX XXXX |
|
| XXX XX, XXXX |
XXXXXX XXX XXXX |
$X,XXX,XXX | |
| XXXXXXXX | XXX XX, XXXX |
XXXXXXX XXX XXXX |
|
| XXX XX, XXXX |
XXXXXX XXX XXXX |
$X,XXX,XXX | |
| XXXXXXXX | XXX XX, XXXX |
XXXXXX XXX XXXX |
$X,XXX |
| XXX XX, XXXX |
XXXXXX XXX XXXX |
$X,XXX |
| XXXXXXXX XXXX | XXX XX, XXXX | $1,015,000 XXX XXXX |
| XXXXXXXX XXXXXX | XXX XX, XXXX | $1,049,000 XXX XXXX |
| XXXXXXXX XXXXXXX | XXX XX, XXXX | XXX XXXX |
| XXXXXXXX XXXXXX | XXX XX, XXXX | $999,000 XXX XXXX |
| XXXXXXXX XXXXXXX | XXX XX, XXXX | XXX XXXX |
| XXXXXXXX XXXXXX | XXX XX, XXXX | $1,074,900 XXX XXXX |
| XXXXXXXX XXXXXXX | XXX XX, XXXX | XXX XXXX |
| XXXXXXXX XXXXXX | XXX XX, XXXX | $1,139,000 XXX XXXX |
| XXXXXXXX XXXXXX | XXX XX, XXXX | $2,600 XXX XXXX |
| XXXXXXXX XXXXXX | XXX XX, XXXX | $2,675 XXX XXXX |

St. Gregory the Great (Elementary)
Elementary: CatholicOur Lady of Peace School
Elementary: CatholicSt. Teresa of Calcutta Elementary School
Elementary: CatholicRiver Oaks Public School
Elementary: PublicOodenawi Public School
Elementary: PublicSt Andrew Catholic School
Elementary: CatholicGary Allan High School - Oakville
Secondary: PublicGary Allan High School - STEP
Secondary: PublicAbbey Park High School
Secondary: PublicSt Ignatius of Loyola Secondary School
Secondary: CatholicHoly Trinity Catholic Secondary School
Secondary: CatholicWhite Oaks High School
Secondary: Public

