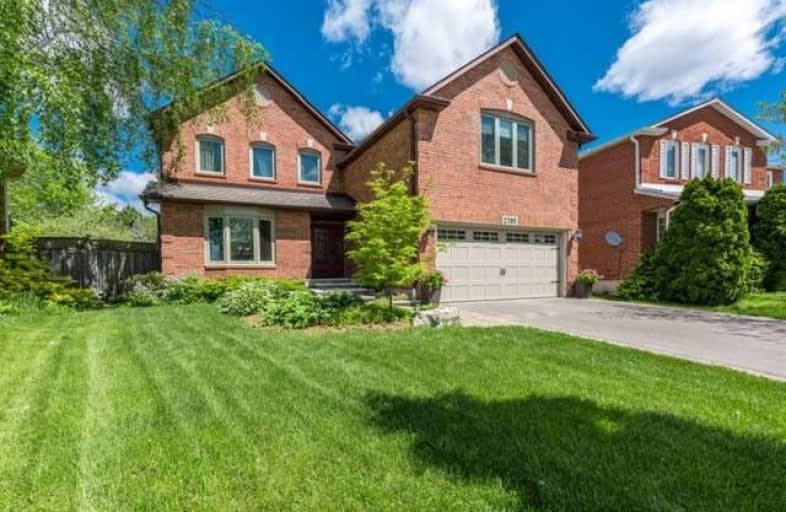Sold on Jun 28, 2019
Note: Property is not currently for sale or for rent.

-
Type: Detached
-
Style: 2-Storey
-
Size: 3500 sqft
-
Lot Size: 40.72 x 150.11 Feet
-
Age: 31-50 years
-
Taxes: $7,368 per year
-
Days on Site: 14 Days
-
Added: Sep 07, 2019 (2 weeks on market)
-
Updated:
-
Last Checked: 1 hour ago
-
MLS®#: W4486695
-
Listed By: Royal lepage real estate services regan real estate, brokera
Exceptionally Mntnd Fam Home In Desirable Clearview. This 5 Bed Home Boasts 3,952 Sqft Above Grade Of Lvng Space, W/ One Of The Largest Lots On Street! Mf Ftrs Spacious Principle Rms, Office, Beautifully Upgraded Eat-In Kitch W/ Granite Cntrtps, Lrg Centre Island, S/S App & W/O To Yard. Spacious Mstr W/ Dble W/I Clsts, Renod 5-Pc Ensuite W/ Htd Flrs & Soaker Tub & Bonus Rm Above Garage. Prvte Lndscpd Yard W/ Beautiful Deck & Salt Water Pool.
Extras
Oakville's Most Sought After Schl District; Oakville Trafalgar Hs & James W. Hill Ps & St. Luke's. Easy Commute, Close To All Major Hwys, Clarkson Go, Dt Oakville. Included: S/S Appl, Bsmt Fridge, Washer & Dryer, Pool Table, All Elfs,
Property Details
Facts for 2795 Guilford Crescent, Oakville
Status
Days on Market: 14
Last Status: Sold
Sold Date: Jun 28, 2019
Closed Date: Aug 19, 2019
Expiry Date: Aug 22, 2019
Sold Price: $1,355,000
Unavailable Date: Jun 28, 2019
Input Date: Jun 14, 2019
Prior LSC: Sold
Property
Status: Sale
Property Type: Detached
Style: 2-Storey
Size (sq ft): 3500
Age: 31-50
Area: Oakville
Community: Clearview
Availability Date: Tbd
Inside
Bedrooms: 5
Bedrooms Plus: 1
Bathrooms: 3
Kitchens: 1
Rooms: 10
Den/Family Room: Yes
Air Conditioning: Central Air
Fireplace: Yes
Laundry Level: Main
Central Vacuum: Y
Washrooms: 3
Building
Basement: Full
Basement 2: Unfinished
Heat Type: Forced Air
Heat Source: Gas
Exterior: Brick
Water Supply: Municipal
Special Designation: Unknown
Parking
Driveway: Pvt Double
Garage Spaces: 2
Garage Type: Attached
Covered Parking Spaces: 4
Total Parking Spaces: 6
Fees
Tax Year: 2018
Tax Legal Description: Pcl 14-1, Sec 20M416; Lt 14,Pl 20M416, S/T H329239
Taxes: $7,368
Highlights
Feature: Fenced Yard
Feature: Park
Feature: Public Transit
Feature: School
Land
Cross Street: Winston Churchill &
Municipality District: Oakville
Fronting On: North
Pool: Inground
Sewer: Sewers
Lot Depth: 150.11 Feet
Lot Frontage: 40.72 Feet
Additional Media
- Virtual Tour: https://www.youtube.com/watch?v=94uWUFNe3Pg&feature=youtu.be
Rooms
Room details for 2795 Guilford Crescent, Oakville
| Type | Dimensions | Description |
|---|---|---|
| Kitchen Main | 7.48 x 4.57 | Hardwood Floor, Stainless Steel Appl, Eat-In Kitchen |
| Dining Main | 3.91 x 4.85 | Broadloom, Bay Window, Open Concept |
| Living Main | 3.91 x 5.49 | Broadloom, Bay Window, Open Concept |
| Family Main | 4.01 x 5.44 | Hardwood Floor, Fireplace, Open Concept |
| Office Main | 3.20 x 3.99 | Broadloom, Bay Window, French Doors |
| Laundry Main | 2.13 x 2.46 | Hardwood Floor, Laundry Sink, Side Door |
| Master 2nd | 4.04 x 9.91 | Broadloom, W/I Closet, 5 Pc Ensuite |
| Sitting 2nd | 5.38 x 5.49 | Broadloom, Window, French Doors |
| 2nd Br 2nd | 3.81 x 4.47 | Broadloom, Double Closet, Crown Moulding |
| 3rd Br 2nd | 3.48 x 4.50 | Broadloom, W/I Closet, Crown Moulding |
| 4th Br 2nd | 3.48 x 4.39 | Broadloom, Double Closet, Crown Moulding |
| 5th Br 2nd | 3.81 x 5.28 | Broadloom, Double Closet, Crown Moulding |

| XXXXXXXX | XXX XX, XXXX |
XXXX XXX XXXX |
$X,XXX,XXX |
| XXX XX, XXXX |
XXXXXX XXX XXXX |
$X,XXX,XXX | |
| XXXXXXXX | XXX XX, XXXX |
XXXXXXX XXX XXXX |
|
| XXX XX, XXXX |
XXXXXX XXX XXXX |
$X,XXX,XXX |
| XXXXXXXX XXXX | XXX XX, XXXX | $1,355,000 XXX XXXX |
| XXXXXXXX XXXXXX | XXX XX, XXXX | $1,449,000 XXX XXXX |
| XXXXXXXX XXXXXXX | XXX XX, XXXX | XXX XXXX |
| XXXXXXXX XXXXXX | XXX XX, XXXX | $1,499,000 XXX XXXX |

Hillside Public School Public School
Elementary: PublicSt Helen Separate School
Elementary: CatholicSt Louis School
Elementary: CatholicSt Luke Elementary School
Elementary: CatholicHomelands Senior Public School
Elementary: PublicJames W. Hill Public School
Elementary: PublicÉcole secondaire Gaétan Gervais
Secondary: PublicErindale Secondary School
Secondary: PublicClarkson Secondary School
Secondary: PublicIona Secondary School
Secondary: CatholicOakville Trafalgar High School
Secondary: PublicIroquois Ridge High School
Secondary: Public
