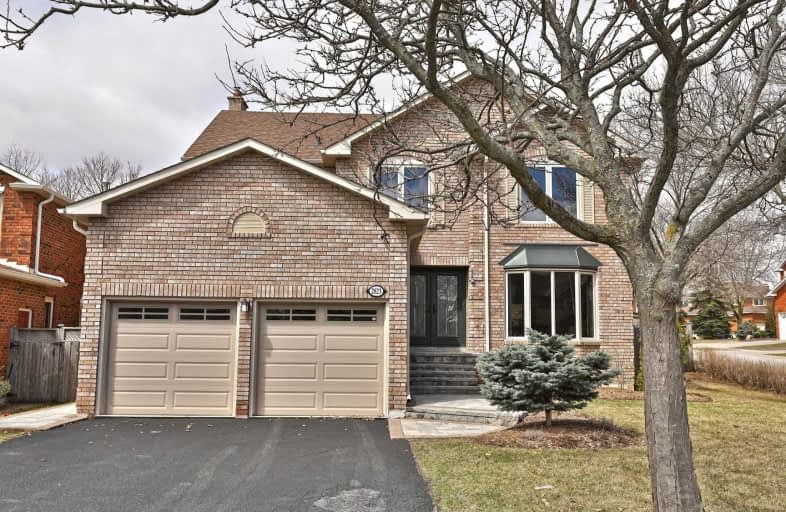Sold on Apr 12, 2019
Note: Property is not currently for sale or for rent.

-
Type: Detached
-
Style: 2-Storey
-
Size: 2500 sqft
-
Lot Size: 49.25 x 123.88 Feet
-
Age: 31-50 years
-
Taxes: $5,790 per year
-
Days on Site: 1 Days
-
Added: Apr 11, 2019 (1 day on market)
-
Updated:
-
Last Checked: 1 hour ago
-
MLS®#: W4412026
-
Listed By: Royal lepage real estate services ltd., brokerage
This 4 Bed, 4 Wash Home Is Sure To Please. Hardwood Floors Throughout Main & 2nd Level. New Eat-In Kitchen W Granite Counter Tops Breakfast Bar, S.S Appliances And More. Walkout To Oasis Backyard W Large Deck, Hot Tub, Wood Gazebo, Bar & Shed. Enjoy The Main Floor Family Room With Wood Burning Fireplace. Extra Large Master Bedroom With Walk-In Closet And New 2018 Spa-Like Ensuite With Quartz Counter Top, Glass Shower High End Tub And More.
Extras
Open House Saturday April 13th And Sunday April 14th From 2-4Pm.
Property Details
Facts for 2823 Huntingdon Trail, Oakville
Status
Days on Market: 1
Last Status: Sold
Sold Date: Apr 12, 2019
Closed Date: Jul 24, 2019
Expiry Date: Aug 11, 2019
Sold Price: $1,281,000
Unavailable Date: Apr 12, 2019
Input Date: Apr 11, 2019
Property
Status: Sale
Property Type: Detached
Style: 2-Storey
Size (sq ft): 2500
Age: 31-50
Area: Oakville
Community: Clearview
Availability Date: July/ Aug.
Assessment Amount: $825,500
Assessment Year: 2019
Inside
Bedrooms: 4
Bathrooms: 4
Kitchens: 1
Rooms: 10
Den/Family Room: Yes
Air Conditioning: Central Air
Fireplace: Yes
Central Vacuum: Y
Washrooms: 4
Utilities
Electricity: Available
Gas: Yes
Cable: Available
Telephone: Available
Building
Basement: Unfinished
Heat Type: Forced Air
Heat Source: Gas
Exterior: Brick
Energy Certificate: N
Green Verification Status: N
Water Supply: Municipal
Special Designation: Unknown
Parking
Driveway: Front Yard
Garage Spaces: 2
Garage Type: Attached
Covered Parking Spaces: 2
Fees
Tax Year: 2018
Tax Legal Description: Plan M435 Lot 72
Taxes: $5,790
Land
Cross Street: Kingsway To Huntingd
Municipality District: Oakville
Fronting On: South
Parcel Number: 248950104
Pool: None
Sewer: Sewers
Lot Depth: 123.88 Feet
Lot Frontage: 49.25 Feet
Acres: < .50
Zoning: R5
Additional Media
- Virtual Tour: https://bit.ly/2GauZof
Rooms
Room details for 2823 Huntingdon Trail, Oakville
| Type | Dimensions | Description |
|---|---|---|
| Living Main | 3.61 x 5.48 | Hardwood Floor |
| Dining Main | 3.61 x 4.16 | Hardwood Floor |
| Kitchen Main | 3.56 x 5.74 | Breakfast Bar, Stainless Steel Ap |
| Breakfast Main | 5.62 x 2.84 | |
| Laundry Main | 2.74 x 2.29 | |
| Master 2nd | 4.59 x 5.63 | 5 Pc Ensuite |
| 2nd Br 2nd | 3.77 x 3.70 | Hardwood Floor |
| 3rd Br 2nd | 3.32 x 5.05 | Hardwood Floor |
| 4th Br 2nd | 3.85 x 3.34 | Hardwood Floor |
| Family Main | 3.56 x 5.74 | Hardwood Floor |
| XXXXXXXX | XXX XX, XXXX |
XXXX XXX XXXX |
$X,XXX,XXX |
| XXX XX, XXXX |
XXXXXX XXX XXXX |
$X,XXX,XXX |
| XXXXXXXX XXXX | XXX XX, XXXX | $1,281,000 XXX XXXX |
| XXXXXXXX XXXXXX | XXX XX, XXXX | $1,264,000 XXX XXXX |

Hillside Public School Public School
Elementary: PublicSt Helen Separate School
Elementary: CatholicSt Louis School
Elementary: CatholicSt Luke Elementary School
Elementary: CatholicÉcole élémentaire Horizon Jeunesse
Elementary: PublicJames W. Hill Public School
Elementary: PublicErindale Secondary School
Secondary: PublicClarkson Secondary School
Secondary: PublicIona Secondary School
Secondary: CatholicLorne Park Secondary School
Secondary: PublicOakville Trafalgar High School
Secondary: PublicIroquois Ridge High School
Secondary: Public- 3 bath
- 4 bed
- 1500 sqft
1888 Silverberry Crescent, Mississauga, Ontario • L5J 1C9 • Clarkson



