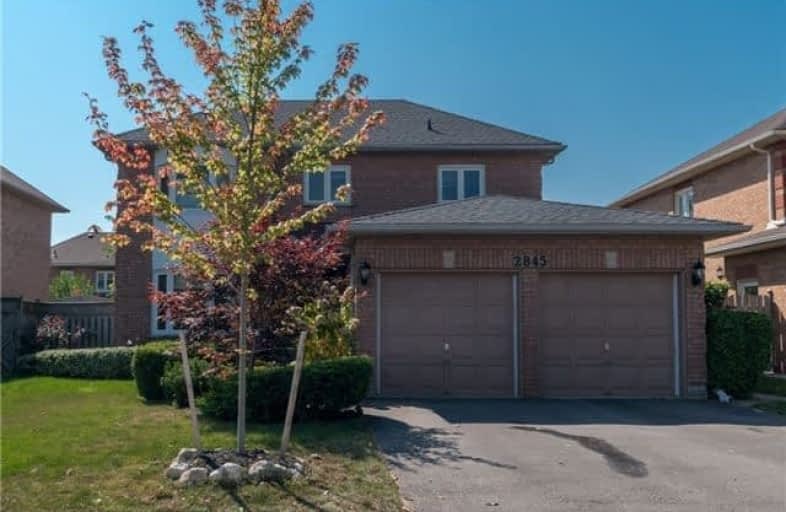
Hillside Public School Public School
Elementary: Public
1.48 km
St Helen Separate School
Elementary: Catholic
1.08 km
St Louis School
Elementary: Catholic
2.24 km
St Luke Elementary School
Elementary: Catholic
0.80 km
École élémentaire Horizon Jeunesse
Elementary: Public
2.35 km
James W. Hill Public School
Elementary: Public
0.95 km
Erindale Secondary School
Secondary: Public
4.88 km
Clarkson Secondary School
Secondary: Public
1.01 km
Iona Secondary School
Secondary: Catholic
2.73 km
Lorne Park Secondary School
Secondary: Public
4.50 km
Oakville Trafalgar High School
Secondary: Public
2.60 km
Iroquois Ridge High School
Secondary: Public
3.88 km






