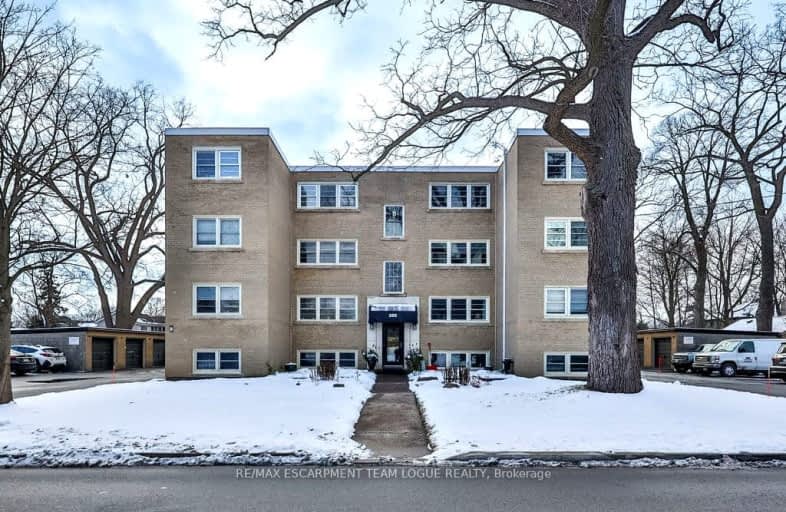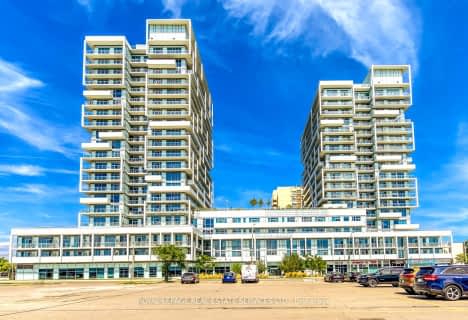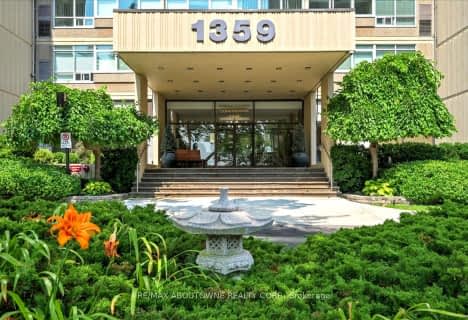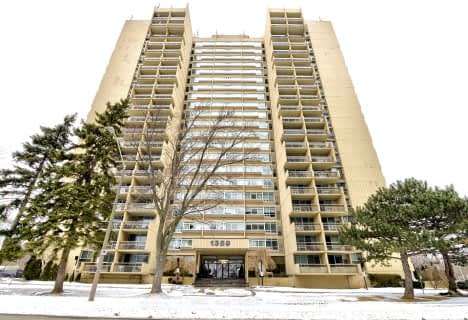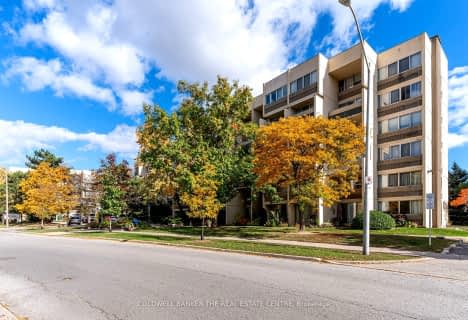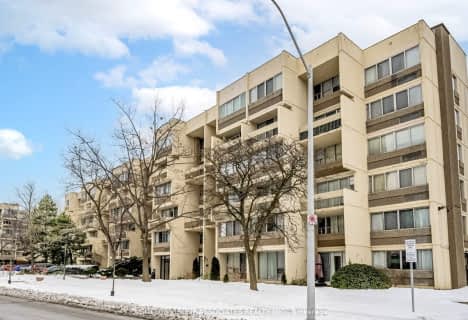Very Walkable
- Most errands can be accomplished on foot.
Good Transit
- Some errands can be accomplished by public transportation.
Bikeable
- Some errands can be accomplished on bike.

Oakwood Public School
Elementary: PublicSt James Separate School
Elementary: CatholicNew Central Public School
Elementary: PublicSt Vincent's Catholic School
Elementary: CatholicÉÉC Sainte-Marie-Oakville
Elementary: CatholicE J James Public School
Elementary: PublicÉcole secondaire Gaétan Gervais
Secondary: PublicGary Allan High School - Oakville
Secondary: PublicGary Allan High School - STEP
Secondary: PublicOakville Trafalgar High School
Secondary: PublicSt Thomas Aquinas Roman Catholic Secondary School
Secondary: CatholicWhite Oaks High School
Secondary: Public-
Dingle Park
Oakville ON 1.06km -
Lakeside Park
2 Navy St (at Front St.), Oakville ON L6J 2Y5 1.18km -
Tannery Park
10 WALKER St, Oakville ON 1.44km
-
BMO Bank of Montreal
240 N Service Rd W (Dundas trafalgar), Oakville ON L6M 2Y5 2.4km -
RBC Royal Bank
309 Hays Blvd (Trafalgar and Dundas), Oakville ON L6H 6Z3 5.22km -
RBC Royal Bank
2501 3rd Line (Dundas St W), Oakville ON L6M 5A9 7.01km
- 2 bath
- 3 bed
- 1200 sqft
119-1300 Marlborough Court, Oakville, Ontario • L6H 2S2 • 1005 - FA Falgarwood
- 2 bath
- 3 bed
- 1200 sqft
125-1300 Marlborough Court, Oakville, Ontario • L6H 2S2 • College Park
- 2 bath
- 3 bed
- 1200 sqft
523-1300 Marlborough Court, Oakville, Ontario • L6H 2S2 • College Park
- 2 bath
- 3 bed
- 1200 sqft
504-1300 Marlborough Court, Oakville, Ontario • L6H 2S2 • 1003 - CP College Park
- 1 bath
- 2 bed
- 800 sqft
16-288 Reynolds Street, Oakville, Ontario • L6J 3L4 • 1013 - OO Old Oakville
- 2 bath
- 2 bed
- 1200 sqft
805-1240 Marlborough Court, Oakville, Ontario • L6H 3K7 • College Park
- 2 bath
- 3 bed
- 1200 sqft
706-1359 White Oaks Boulevard, Oakville, Ontario • L6H 2R8 • 1005 - FA Falgarwood
- 1 bath
- 2 bed
- 600 sqft
301-73 Washington Avenue, Oakville, Ontario • L6K 1W5 • 1002 - CO Central
- 1 bath
- 2 bed
- 700 sqft
305-65 Speers Road, Oakville, Ontario • L6K 0J1 • 1014 - QE Queen Elizabeth
- 1 bath
- 2 bed
- 900 sqft
PH02-20 Speers Road, Oakville, Ontario • L6K 3R5 • 1013 - OO Old Oakville
- 2 bath
- 2 bed
- 1000 sqft
202-1359 White Oaks Boulevard, Oakville, Ontario • L6H 2R8 • 1005 - FA Falgarwood
