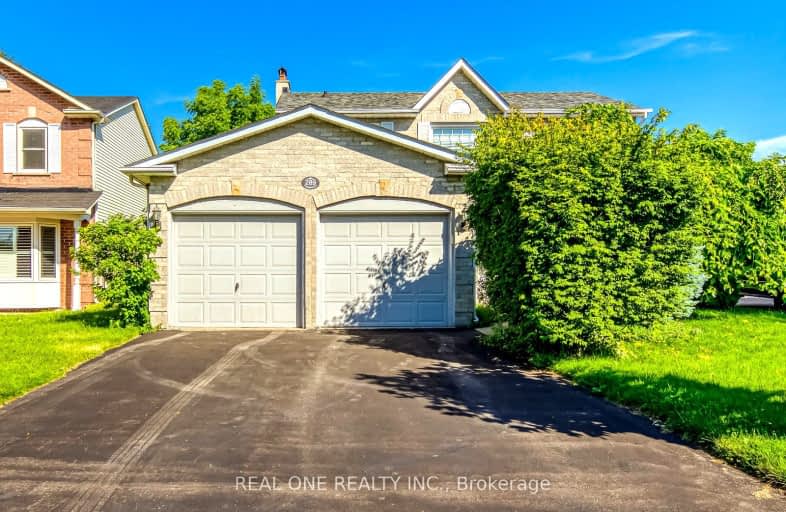Somewhat Walkable
- Some errands can be accomplished on foot.
Some Transit
- Most errands require a car.
Bikeable
- Some errands can be accomplished on bike.

St. Gregory the Great (Elementary)
Elementary: CatholicSt Johns School
Elementary: CatholicOur Lady of Peace School
Elementary: CatholicRiver Oaks Public School
Elementary: PublicPost's Corners Public School
Elementary: PublicSt Andrew Catholic School
Elementary: CatholicGary Allan High School - Oakville
Secondary: PublicGary Allan High School - STEP
Secondary: PublicAbbey Park High School
Secondary: PublicSt Ignatius of Loyola Secondary School
Secondary: CatholicHoly Trinity Catholic Secondary School
Secondary: CatholicWhite Oaks High School
Secondary: Public-
Lion's Valley Park
Oakville ON 2.44km -
Heritage Way Park
Oakville ON 4.07km -
Millstone Park
Pine Glen Rd. & Falling Green Dr., Oakville ON 4.63km
-
TD Bank Financial Group
498 Dundas St W, Oakville ON L6H 6Y3 1.37km -
BMO Bank of Montreal
320 Dundas St E, Oakville ON L6H 6Z9 2.5km -
RBC Royal Bank
2501 3rd Line (Dundas St W), Oakville ON L6M 5A9 3.16km
- 4 bath
- 4 bed
- 2500 sqft
1366 Marblehead Road, Oakville, Ontario • L6M 5N9 • 1012 - NW Northwest
- 4 bath
- 4 bed
- 2500 sqft
2213 Glengrove Crescent, Oakville, Ontario • L6M 3X5 • 1022 - WT West Oak Trails
- 3 bath
- 4 bed
- 3000 sqft
1165 Glenashton Drive, Oakville, Ontario • L6H 5L7 • 1018 - WC Wedgewood Creek














