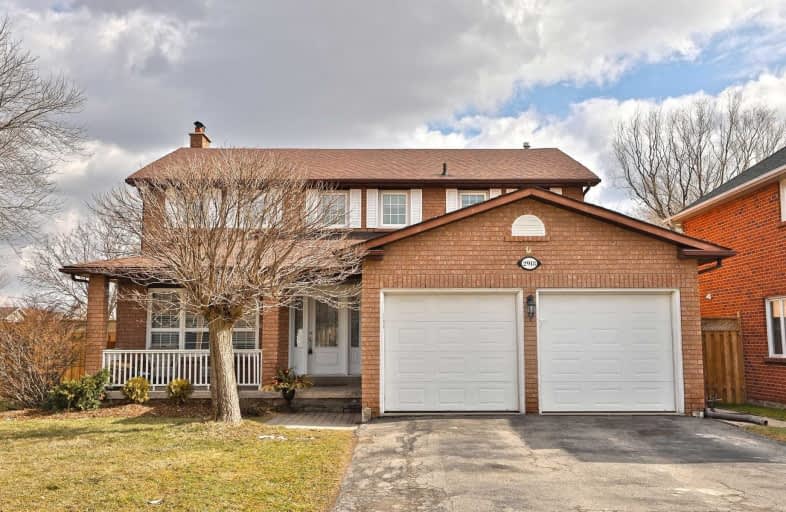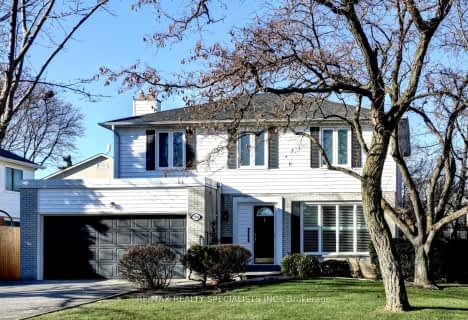
Hillside Public School Public School
Elementary: PublicSt Helen Separate School
Elementary: CatholicSt Luke Elementary School
Elementary: CatholicThorn Lodge Public School
Elementary: PublicHomelands Senior Public School
Elementary: PublicJames W. Hill Public School
Elementary: PublicErindale Secondary School
Secondary: PublicClarkson Secondary School
Secondary: PublicIona Secondary School
Secondary: CatholicLorne Park Secondary School
Secondary: PublicOakville Trafalgar High School
Secondary: PublicIroquois Ridge High School
Secondary: Public- 3 bath
- 4 bed
- 2500 sqft
1438 Winterbourne Drive, Oakville, Ontario • L6J 7B5 • Clearview
- 4 bath
- 4 bed
- 2500 sqft
3100 The Collegeway, Mississauga, Ontario • L5L 4X8 • Erin Mills
- 3 bath
- 4 bed
- 1500 sqft
2476 Barcella Crescent, Mississauga, Ontario • L5K 1E2 • Sheridan








