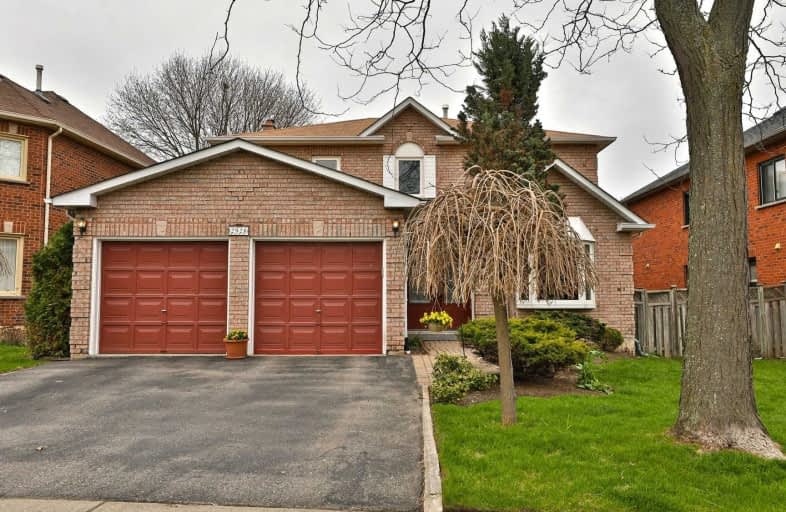Sold on May 08, 2019
Note: Property is not currently for sale or for rent.

-
Type: Detached
-
Style: 2-Storey
-
Size: 2000 sqft
-
Lot Size: 49.5 x 99.34 Feet
-
Age: No Data
-
Taxes: $5,646 per year
-
Days on Site: 7 Days
-
Added: Sep 07, 2019 (1 week on market)
-
Updated:
-
Last Checked: 3 hours ago
-
MLS®#: W4434037
-
Listed By: Royal lepage real estate services ltd., brokerage
4+1 Bedroom Family Home In Highly Desirable 'Clearview'. Leads To A Generously Sized Living Rm And Formal Dining Rm, Both Appointed With Crown Mouldings. Cozy Family Room With Gas Fp. Kitchen Renovated With Solid Wood Cabinetry, Quartz Ctop, Ss Appliances And Walk-Out To Private Treed Backyard. 2nd Floor Features Master W Walk-In Closet And Spa-Like Ensuite W Glass Shower. Bsmt 5th Bedroom, 3 Pc Bath & Lg Workshop. Main Floor Laundry.
Extras
Inclusions: Fridge, Stove, Microwave, Built-In Dishwasher, Washer & Dryer, All Window Coverings, Elf's Central Vacuum
Property Details
Facts for 2928 Redbud Avenue, Oakville
Status
Days on Market: 7
Last Status: Sold
Sold Date: May 08, 2019
Closed Date: Jul 04, 2019
Expiry Date: Sep 01, 2019
Sold Price: $1,165,000
Unavailable Date: May 08, 2019
Input Date: May 01, 2019
Property
Status: Sale
Property Type: Detached
Style: 2-Storey
Size (sq ft): 2000
Area: Oakville
Community: Clearview
Availability Date: 60 Days
Inside
Bedrooms: 4
Bedrooms Plus: 1
Bathrooms: 4
Kitchens: 1
Rooms: 12
Den/Family Room: Yes
Air Conditioning: Central Air
Fireplace: Yes
Central Vacuum: Y
Washrooms: 4
Building
Basement: Full
Basement 2: Part Fin
Heat Type: Forced Air
Heat Source: Gas
Exterior: Brick
Water Supply: Municipal
Special Designation: Unknown
Parking
Driveway: Front Yard
Garage Spaces: 2
Garage Type: Attached
Covered Parking Spaces: 2
Total Parking Spaces: 4
Fees
Tax Year: 2019
Tax Legal Description: Pcl 113-1 Sec 20M448; Lt 113, Pl 20M448; Oakville
Taxes: $5,646
Land
Cross Street: Qew/ Winston Churchi
Municipality District: Oakville
Fronting On: North
Parcel Number: 248920143
Pool: None
Sewer: Sewers
Lot Depth: 99.34 Feet
Lot Frontage: 49.5 Feet
Zoning: Res
Additional Media
- Virtual Tour: https://bit.ly/2VByk9s
Rooms
Room details for 2928 Redbud Avenue, Oakville
| Type | Dimensions | Description |
|---|---|---|
| Living Main | 4.85 x 3.33 | Hardwood Floor |
| Dining Main | 3.63 x 3.33 | Hardwood Floor |
| Kitchen Main | 3.28 x 3.00 | |
| Family Main | 5.77 x 4.24 | Fireplace, Hardwood Floor |
| Bathroom Main | - | 2 Pc Bath |
| Master 2nd | 6.68 x 4.24 | W/I Closet, 4 Pc Ensuite |
| 2nd Br 2nd | 3.58 x 3.33 | |
| 3rd Br 2nd | 3.33 x 3.33 | |
| 4th Br 2nd | 3.33 x 2.74 | |
| Bathroom 2nd | - | 5 Pc Bath |
| 5th Br Bsmt | 3.23 x 2.97 | |
| Rec Bsmt | 4.52 x 4.34 |
| XXXXXXXX | XXX XX, XXXX |
XXXX XXX XXXX |
$X,XXX,XXX |
| XXX XX, XXXX |
XXXXXX XXX XXXX |
$X,XXX,XXX |
| XXXXXXXX XXXX | XXX XX, XXXX | $1,165,000 XXX XXXX |
| XXXXXXXX XXXXXX | XXX XX, XXXX | $1,175,000 XXX XXXX |

Hillside Public School Public School
Elementary: PublicSt Helen Separate School
Elementary: CatholicSt Louis School
Elementary: CatholicSt Luke Elementary School
Elementary: CatholicÉcole élémentaire Horizon Jeunesse
Elementary: PublicJames W. Hill Public School
Elementary: PublicErindale Secondary School
Secondary: PublicClarkson Secondary School
Secondary: PublicIona Secondary School
Secondary: CatholicLorne Park Secondary School
Secondary: PublicOakville Trafalgar High School
Secondary: PublicIroquois Ridge High School
Secondary: Public- 3 bath
- 4 bed
- 1500 sqft
1888 Silverberry Crescent, Mississauga, Ontario • L5J 1C9 • Clarkson



