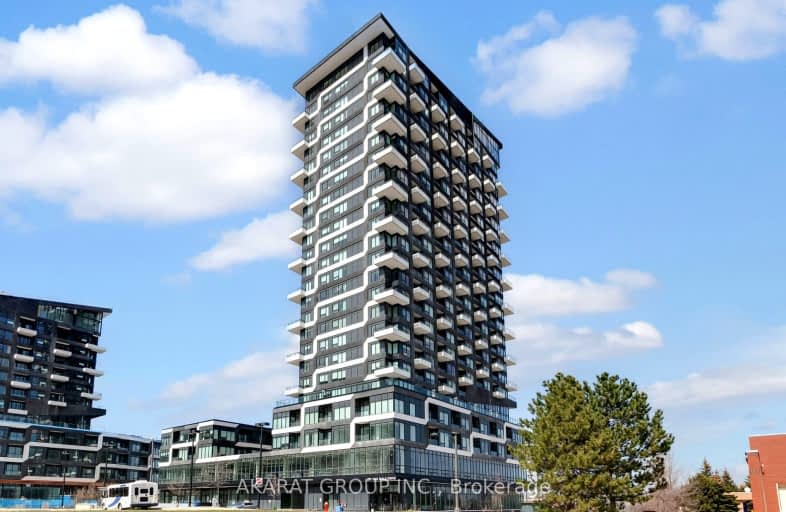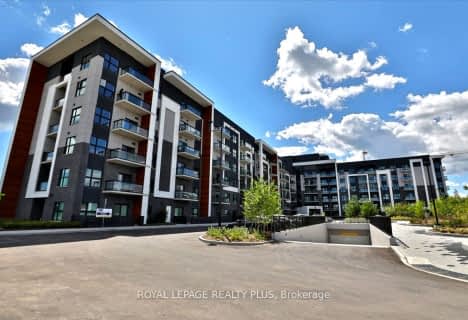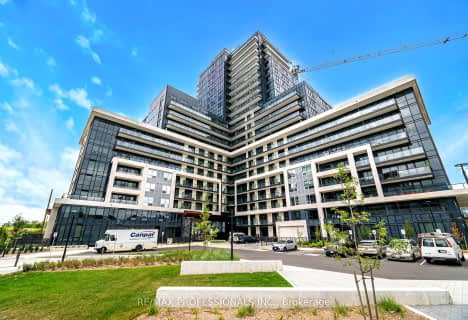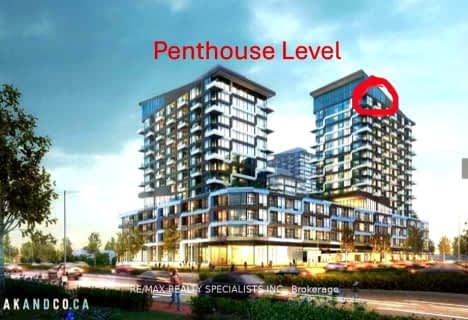Car-Dependent
- Most errands require a car.
Good Transit
- Some errands can be accomplished by public transportation.
Very Bikeable
- Most errands can be accomplished on bike.

St. Gregory the Great (Elementary)
Elementary: CatholicOur Lady of Peace School
Elementary: CatholicRiver Oaks Public School
Elementary: PublicMunn's Public School
Elementary: PublicPost's Corners Public School
Elementary: PublicSt Andrew Catholic School
Elementary: CatholicÉcole secondaire Gaétan Gervais
Secondary: PublicGary Allan High School - Oakville
Secondary: PublicGary Allan High School - STEP
Secondary: PublicHoly Trinity Catholic Secondary School
Secondary: CatholicIroquois Ridge High School
Secondary: PublicWhite Oaks High School
Secondary: Public-
Longo's North Oakville
338 Dundas Street East, Oakville 0.29km -
East Indian Supermarket
2427 Trafalgar Road, Oakville 0.42km -
M&M Food Market
2525 Prince Michael Drive Unit 2B, Oakville 1.71km
-
Northern Landings GinBerry
251 Oak Walk Drive, Oakville 0.17km -
LCBO
251 Oak Walk Drive, Oakville 0.18km -
Wine Rack
338 Dundas Street East, Oakville 0.3km
-
Ritorno
261 Oak Walk Drive Unit #8, Oakville 0.08km -
Booster Juice
330 Dundas Street East Unit #2, Oakville 0.18km -
KFC
330 Dundas Street East, Oakville 0.18km
-
Starbucks
330 Dundas Street East #5, Oakville 0.19km -
Starbucks
338 Dundas Street East, Oakville 0.28km -
Tim Hortons
201 Oak Park Boulevard, Oakville 0.3km
-
Tracy Liu - Financial Planner
320 Dundas Street East, Oakville 0.18km -
BMO Bank of Montreal
320 Dundas Street East, Oakville 0.19km -
HSBC Bank
275 Hays Boulevard Unit G1, Oakville 0.23km
-
Esso
305 Dundas Street East, Oakville 0.12km -
Circle K
305 Dundas Street East, Oakville 0.13km -
Shell
325 Dundas Street East, Oakville 0.24km
-
Orangetheory Fitness
275 Hays Boulevard Unit G2A, Oakville 0.22km -
Be in Motion Physiotherapy
360 Dundas Street East Unit B2, Oakville 0.34km -
ALLATUS FITNESS
170 Squire Crescent, Oakville 0.41km
-
Postville Pond
Oakville 0.16km -
Athabasca Pond
3020 Postridge Drive, Oakville 0.41km -
Memorial Park
120 Oak Park Boulevard, Oakville 0.56km
-
Iroquois Ridge Community Centre
1051 Glenashton Drive, Oakville 1.55km -
Oakville Public Library - Iroquois Ridge Branch
1051 Glenashton Drive, Oakville 1.58km -
Opl Infosearch Group
2102 Castlefield Crescent, Oakville 1.72km
-
MaxCare Medical Centre
2165 Grosvenor Street, Oakville 1.87km -
Association of General Hospital Psychiatric Servi
1011 Upper Middle Road East Suite 1430, Oakville 1.99km -
Upper Middle Family & Walk-in Clinic
1534 Queensbury Crescent, Oakville 2.18km
-
Morelli's Guardian Pharmacy
338 Dundas Street East, Oakville 0.29km -
Pharmacy
Oakville 0.29km -
White Oaks Pharmacy
360 Dundas Street East B6, Oakville 0.33km
-
준성학원
338 Dundas Street East, Oakville 0.3km -
Press Holdings LTD
2-2427 Trafalgar Road, Oakville 0.43km -
SmartCentres Oakville
234 Hays Boulevard, Oakville 0.43km
-
Theatre Sheridan Box Office
1430 Trafalgar Road, Oakville 2.55km -
The Starlight Theatre
7g9, 2332 Ninth Line, Oakville 3.18km -
5 Drive-In
2332 Ninth Line, Oakville 3.18km
-
The Pipes and Taps Pub
101-231 Oak Park Boulevard, Oakville 0.6km -
The Oakville Pump & Patio
1011 Upper Middle Road East, Oakville 2.02km -
The Original 6Line Pub
1500 Sixth Line, Oakville 2.55km
- 1 bath
- 1 bed
- 600 sqft
901-2481 Taunton Road, Oakville, Ontario • L6H 3R7 • 1015 - RO River Oaks
- 1 bath
- 1 bed
- 500 sqft
334-128 Grovewood Common, Oakville, Ontario • L6H 0X3 • 1008 - GO Glenorchy
- 2 bath
- 2 bed
- 700 sqft
805-405 Dundas Street South, Oakville, Ontario • L6M 5P9 • 1008 - GO Glenorchy
- 1 bath
- 1 bed
- 600 sqft
413-395 Dundas Street West, Oakville, Ontario • L6M 4M2 • 1008 - GO Glenorchy
- 1 bath
- 1 bed
- 500 sqft
1222-2485 Taunton Road, Oakville, Ontario • L6H 3R8 • 1015 - RO River Oaks
- 1 bath
- 1 bed
- 500 sqft
1102-2325 Central Park Drive, Oakville, Ontario • L6H 0E2 • 1015 - RO River Oaks
- 1 bath
- 1 bed
- 600 sqft
302-3220 William Coltson Avenue Avenue East, Oakville, Ontario • L6H 7X9 • 1010 - JM Joshua Meadows
- 2 bath
- 3 bed
- 1200 sqft
706-1359 White Oaks Boulevard, Oakville, Ontario • L6H 2R8 • 1005 - FA Falgarwood
- 1 bath
- 1 bed
- 600 sqft
226-128 Grovewood Common, Oakville, Ontario • L6H 0X3 • 1008 - GO Glenorchy
- 2 bath
- 2 bed
- 1000 sqft
202-1359 White Oaks Boulevard, Oakville, Ontario • L6H 2R8 • 1005 - FA Falgarwood
- 1 bath
- 1 bed
- 600 sqft
512-3220 William Coltson Avenue, Oakville, Ontario • L6H 7X9 • 1010 - JM Joshua Meadows
- 1 bath
- 1 bed
- 600 sqft
1417-2489 Taunton Road, Oakville, Ontario • L6H 3R9 • 1015 - RO River Oaks














