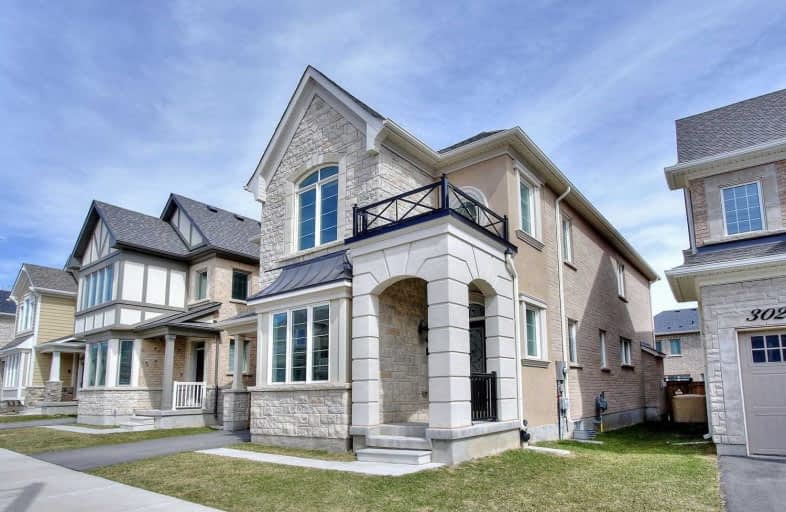Sold on May 14, 2019
Note: Property is not currently for sale or for rent.

-
Type: Detached
-
Style: 2-Storey
-
Lot Size: 36.55 x 89.9 Feet
-
Age: No Data
-
Taxes: $6,406 per year
-
Days on Site: 28 Days
-
Added: Sep 07, 2019 (4 weeks on market)
-
Updated:
-
Last Checked: 3 hours ago
-
MLS®#: W4419299
-
Listed By: Royal lepage peaceland zhang realty, brokerage
Mattamy Built Home In The Glenorchy Neighborhood! Located On A Quiet Street, Both Main And 2nd Floor Has A Spacious And Open Concept Layout With 9' Ceilings Throughout, Beautiful, Very Clean And Bright Dream Home With Kitchen W/Lots Of Cupboards, Island And Granite Counter-Tops, Crown Mouldings. Amazing Over 18' Ceiling For Entrance Passageway. Lots Of Upgrades! Must See!!!
Extras
Fridge, Stove, Range Hood, Dishwasher, Washer, Dryer, All Window Roller Shutters/Shades Excluding All Curtains/Drapes, All Elfs. Admirable Owner! No Staging! What You See Is The Daily Status!
Property Details
Facts for 298 Wisteria Way, Oakville
Status
Days on Market: 28
Last Status: Sold
Sold Date: May 14, 2019
Closed Date: Jun 12, 2019
Expiry Date: Sep 30, 2019
Sold Price: $1,130,000
Unavailable Date: May 14, 2019
Input Date: Apr 16, 2019
Property
Status: Sale
Property Type: Detached
Style: 2-Storey
Area: Oakville
Community: Rural Oakville
Availability Date: 30/60 Tba
Inside
Bedrooms: 4
Bathrooms: 3
Kitchens: 1
Rooms: 9
Den/Family Room: Yes
Air Conditioning: Central Air
Fireplace: Yes
Washrooms: 3
Building
Basement: Full
Heat Type: Forced Air
Heat Source: Gas
Exterior: Brick
Exterior: Stone
Water Supply: Municipal
Special Designation: Unknown
Parking
Driveway: Private
Garage Spaces: 1
Garage Type: Built-In
Covered Parking Spaces: 1
Total Parking Spaces: 2
Fees
Tax Year: 2018
Tax Legal Description: Plan 20M1160 Lot 277
Taxes: $6,406
Land
Cross Street: Dundas/George Savage
Municipality District: Oakville
Fronting On: East
Parcel Number: 249292499
Pool: None
Sewer: Sewers
Lot Depth: 89.9 Feet
Lot Frontage: 36.55 Feet
Additional Media
- Virtual Tour: http://www.winsold.com/tour/6850
Rooms
Room details for 298 Wisteria Way, Oakville
| Type | Dimensions | Description |
|---|---|---|
| Living Main | 3.61 x 4.70 | Hardwood Floor, Large Window, Combined W/Br |
| Dining Main | 3.61 x 3.07 | Hardwood Floor, Combined W/Kitchen, Open Concept |
| Kitchen Main | 4.09 x 3.99 | Hardwood Floor, Granite Counter, Centre Island |
| Breakfast Main | 3.63 x 3.99 | Hardwood Floor, Combined W/Kitchen, W/O To Yard |
| Library Main | 3.76 x 2.97 | Hardwood Floor, Large Window |
| Master 2nd | 4.04 x 4.27 | Broadloom, 5 Pc Ensuite, W/I Closet |
| 2nd Br 2nd | 3.51 x 3.35 | Broadloom, Large Closet, Large Window |
| 3rd Br 2nd | 3.02 x 3.18 | Broadloom, Large Closet, Large Window |
| 4th Br 2nd | 3.00 x 4.50 | Broadloom, Large Closet, Large Window |
| XXXXXXXX | XXX XX, XXXX |
XXXX XXX XXXX |
$X,XXX,XXX |
| XXX XX, XXXX |
XXXXXX XXX XXXX |
$X,XXX,XXX |
| XXXXXXXX XXXX | XXX XX, XXXX | $1,130,000 XXX XXXX |
| XXXXXXXX XXXXXX | XXX XX, XXXX | $1,149,900 XXX XXXX |

St. Gregory the Great (Elementary)
Elementary: CatholicOur Lady of Peace School
Elementary: CatholicSt. Teresa of Calcutta Elementary School
Elementary: CatholicRiver Oaks Public School
Elementary: PublicOodenawi Public School
Elementary: PublicSt Andrew Catholic School
Elementary: CatholicGary Allan High School - Oakville
Secondary: PublicGary Allan High School - STEP
Secondary: PublicAbbey Park High School
Secondary: PublicGarth Webb Secondary School
Secondary: PublicSt Ignatius of Loyola Secondary School
Secondary: CatholicHoly Trinity Catholic Secondary School
Secondary: Catholic- 3 bath
- 4 bed
- 2000 sqft
3067 Max Khan Boulevard, Oakville, Ontario • L6H 7H5 • Rural Oakville



