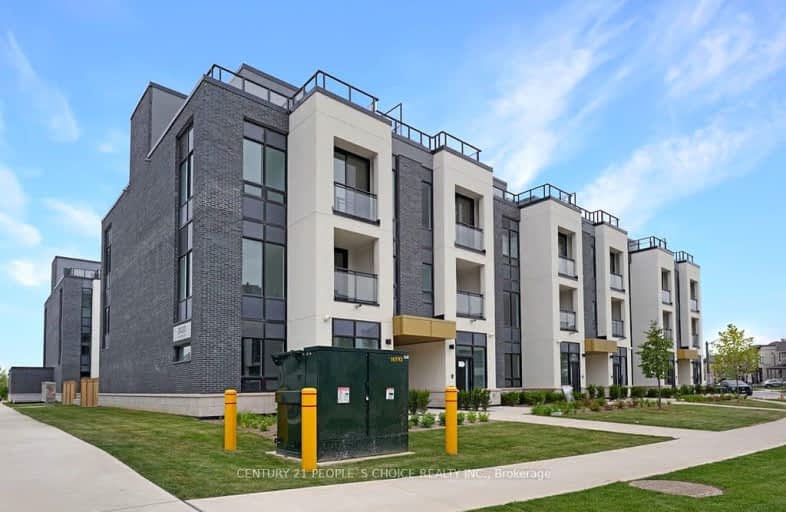Somewhat Walkable
- Some errands can be accomplished on foot.
Some Transit
- Most errands require a car.
Very Bikeable
- Most errands can be accomplished on bike.

St. Gregory the Great (Elementary)
Elementary: CatholicOur Lady of Peace School
Elementary: CatholicSt. Teresa of Calcutta Elementary School
Elementary: CatholicRiver Oaks Public School
Elementary: PublicOodenawi Public School
Elementary: PublicForest Trail Public School (Elementary)
Elementary: PublicGary Allan High School - Oakville
Secondary: PublicGary Allan High School - STEP
Secondary: PublicAbbey Park High School
Secondary: PublicGarth Webb Secondary School
Secondary: PublicSt Ignatius of Loyola Secondary School
Secondary: CatholicHoly Trinity Catholic Secondary School
Secondary: Catholic-
Heritage Way Park
Oakville ON 4.23km -
Trafalgar Park
Oakville ON 5.99km -
Lakeside Park
2 Navy St (at Front St.), Oakville ON L6J 2Y5 6.84km
-
RBC Royal Bank
2501 3rd Line (Dundas St W), Oakville ON L6M 5A9 2.42km -
BMO Bank of Montreal
3027 Appleby Line (Dundas), Burlington ON L7M 0V7 8.59km -
TD Bank Financial Group
2955 Eglinton Ave W (Eglington Rd), Mississauga ON L5M 6J3 9.3km
- 2 bath
- 2 bed
- 800 sqft
122-3020 Trailside Drive, Oakville, Ontario • L6M 4M2 • Rural Oakville
- 3 bath
- 3 bed
- 1000 sqft
70-1240 Westview Terrace, Oakville, Ontario • L6M 3M4 • West Oak Trails
- 3 bath
- 2 bed
- 1200 sqft
38-2614 Dashwood Drive, Oakville, Ontario • L6M 0K5 • West Oak Trails
- 3 bath
- 2 bed
- 1000 sqft
123-3020 Trailside Drive, Oakville, Ontario • L6M 4M2 • Rural Oakville
- 2 bath
- 2 bed
- 1000 sqft
131-3020 Trailside Drive, Oakville, Ontario • L6M 4M2 • Rural Oakville
- 3 bath
- 3 bed
- 1400 sqft
82-1240 Westview Terrace, Oakville, Ontario • L6M 3M4 • West Oak Trails
- 3 bath
- 2 bed
- 1400 sqft
124-3020 Trailside Drive, Oakville, Ontario • L6M 4M2 • Rural Oakville














