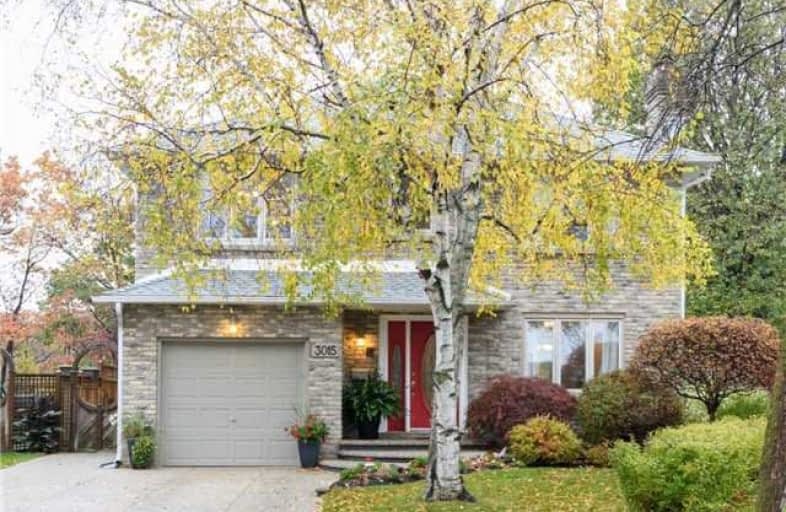
St Patrick Separate School
Elementary: Catholic
3.02 km
École élémentaire Patricia-Picknell
Elementary: Public
3.09 km
Mohawk Gardens Public School
Elementary: Public
3.00 km
Gladys Speers Public School
Elementary: Public
1.93 km
Eastview Public School
Elementary: Public
1.13 km
St Dominics Separate School
Elementary: Catholic
0.87 km
Robert Bateman High School
Secondary: Public
3.47 km
Abbey Park High School
Secondary: Public
5.05 km
Garth Webb Secondary School
Secondary: Public
5.51 km
St Ignatius of Loyola Secondary School
Secondary: Catholic
5.89 km
Thomas A Blakelock High School
Secondary: Public
3.55 km
St Thomas Aquinas Roman Catholic Secondary School
Secondary: Catholic
5.70 km









