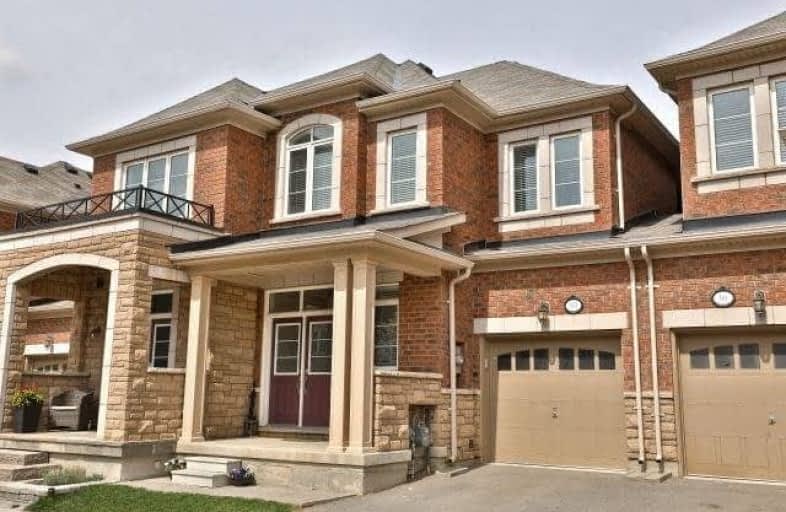Removed on Jul 14, 2018
Note: Property is not currently for sale or for rent.

-
Type: Att/Row/Twnhouse
-
Style: 2-Storey
-
Size: 1500 sqft
-
Lease Term: 1 Year
-
Possession: Immediate
-
All Inclusive: N
-
Lot Size: 0 x 0
-
Age: 0-5 years
-
Days on Site: 5 Days
-
Added: Sep 07, 2019 (5 days on market)
-
Updated:
-
Last Checked: 7 hours ago
-
MLS®#: W4185579
-
Listed By: Century 21 miller real estate ltd., brokerage
Located In Oakville's Newest Community "The Preserve" On Quiet Street, Loaded With Upgrades. The "Cypress" Model By Remington Homes Offers 1654 Sq Ft. Neutral Fine Decor With Great Floor Plan. Conveniently Located Within Walking Distance To Village Park, Retail, Shopping And Highly Desirable And Top Rated Schools Oodenawi Public School And St. Gregory The Great Catholic School . Minutes To Major Highways
Extras
A+ Tenants. Non Smokers. No Pets Plz. Rental App, Credit Report, References, Emp Letter & Pay Stubs Required.
Property Details
Facts for 303 Sarah Cline Drive, Oakville
Status
Days on Market: 5
Last Status: Terminated
Sold Date: Jan 16, 2025
Closed Date: Nov 30, -0001
Expiry Date: Sep 28, 2018
Unavailable Date: Jul 14, 2018
Input Date: Jul 09, 2018
Prior LSC: Listing with no contract changes
Property
Status: Lease
Property Type: Att/Row/Twnhouse
Style: 2-Storey
Size (sq ft): 1500
Age: 0-5
Area: Oakville
Community: Rural Oakville
Availability Date: Immediate
Inside
Bedrooms: 3
Bathrooms: 3
Kitchens: 1
Rooms: 6
Den/Family Room: No
Air Conditioning: Central Air
Fireplace: No
Laundry: Ensuite
Laundry Level: Lower
Washrooms: 3
Utilities
Utilities Included: N
Building
Basement: Unfinished
Heat Type: Forced Air
Heat Source: Gas
Exterior: Brick
Private Entrance: Y
Water Supply: Municipal
Special Designation: Unknown
Parking
Driveway: Private
Parking Included: Yes
Garage Spaces: 1
Garage Type: Attached
Covered Parking Spaces: 1
Total Parking Spaces: 2
Fees
Cable Included: No
Central A/C Included: No
Common Elements Included: No
Heating Included: No
Hydro Included: No
Water Included: No
Land
Cross Street: Preserve Dr / Dundas
Municipality District: Oakville
Fronting On: North
Parcel Number: 249292054
Pool: None
Sewer: Sewers
Payment Frequency: Monthly
| XXXXXXXX | XXX XX, XXXX |
XXXXXXX XXX XXXX |
|
| XXX XX, XXXX |
XXXXXX XXX XXXX |
$X,XXX | |
| XXXXXXXX | XXX XX, XXXX |
XXXX XXX XXXX |
$XXX,XXX |
| XXX XX, XXXX |
XXXXXX XXX XXXX |
$XXX,XXX |
| XXXXXXXX XXXXXXX | XXX XX, XXXX | XXX XXXX |
| XXXXXXXX XXXXXX | XXX XX, XXXX | $2,500 XXX XXXX |
| XXXXXXXX XXXX | XXX XX, XXXX | $745,000 XXX XXXX |
| XXXXXXXX XXXXXX | XXX XX, XXXX | $769,900 XXX XXXX |

St. Gregory the Great (Elementary)
Elementary: CatholicOur Lady of Peace School
Elementary: CatholicSt. Teresa of Calcutta Elementary School
Elementary: CatholicRiver Oaks Public School
Elementary: PublicOodenawi Public School
Elementary: PublicSt Andrew Catholic School
Elementary: CatholicGary Allan High School - Oakville
Secondary: PublicGary Allan High School - STEP
Secondary: PublicAbbey Park High School
Secondary: PublicSt Ignatius of Loyola Secondary School
Secondary: CatholicHoly Trinity Catholic Secondary School
Secondary: CatholicWhite Oaks High School
Secondary: Public

