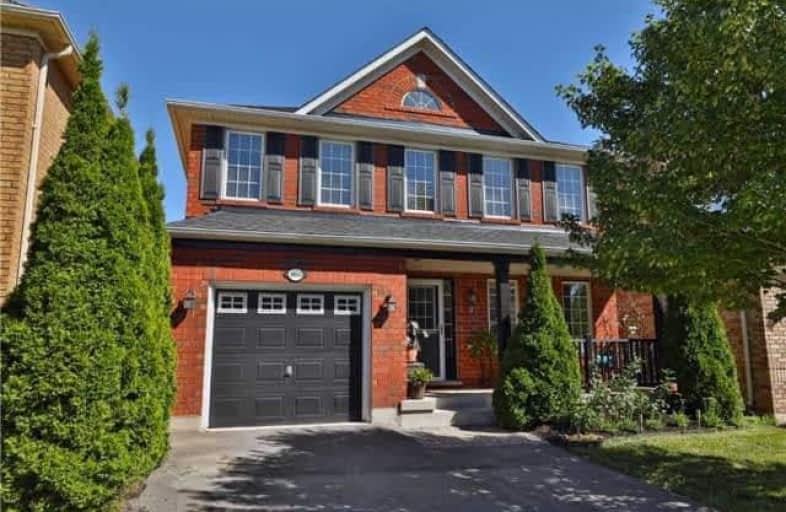Sold on Aug 31, 2018
Note: Property is not currently for sale or for rent.

-
Type: Detached
-
Style: 2-Storey
-
Size: 1500 sqft
-
Lot Size: 36.09 x 80.38 Feet
-
Age: 6-15 years
-
Taxes: $4,212 per year
-
Days on Site: 55 Days
-
Added: Sep 07, 2019 (1 month on market)
-
Updated:
-
Last Checked: 7 hours ago
-
MLS®#: W4184714
-
Listed By: Re/max aboutowne realty corp., brokerage
Lovely 4+1 Bedroom Home In Bronte Creek! , Great Open Concept Layout. Freshly Painted (Benjamin Moore) Main Flr Features Hardwood In Liv/Din & Fam. Rooms, An Eat-In Kitchen W/ Stainless Steel Appl. Open Concept Kit/Family Perfect For Entertaining W/ A Walkout To 2 Tiered Deck, Updated Roof Shingles! 2 Pc Powder Room & Inside Access To The Garage. Master With Ensuite,2 Closets Basement Is Prof Finished Rec Room, 5th Bed,3 Pc Bath
Property Details
Facts for 3033 Portree Crescent, Oakville
Status
Days on Market: 55
Last Status: Sold
Sold Date: Aug 31, 2018
Closed Date: Sep 21, 2018
Expiry Date: Oct 31, 2018
Sold Price: $895,000
Unavailable Date: Aug 31, 2018
Input Date: Jul 08, 2018
Property
Status: Sale
Property Type: Detached
Style: 2-Storey
Size (sq ft): 1500
Age: 6-15
Area: Oakville
Community: Palermo West
Availability Date: 60 Days
Assessment Amount: $550,000
Assessment Year: 2018
Inside
Bedrooms: 4
Bedrooms Plus: 1
Bathrooms: 4
Kitchens: 1
Rooms: 8
Den/Family Room: Yes
Air Conditioning: Central Air
Fireplace: Yes
Laundry Level: Lower
Washrooms: 4
Building
Basement: Finished
Heat Type: Forced Air
Heat Source: Gas
Exterior: Brick
Water Supply: Municipal
Special Designation: Unknown
Parking
Driveway: Private
Garage Spaces: 1
Garage Type: Attached
Covered Parking Spaces: 1
Total Parking Spaces: 2
Fees
Tax Year: 2018
Tax Legal Description: Lot 81 Plan 20M909 S/T Right In Hr360787
Taxes: $4,212
Highlights
Feature: Fenced Yard
Feature: School
Land
Cross Street: Dundas/Bronte/Valley
Municipality District: Oakville
Fronting On: South
Pool: None
Sewer: Sewers
Lot Depth: 80.38 Feet
Lot Frontage: 36.09 Feet
Rooms
Room details for 3033 Portree Crescent, Oakville
| Type | Dimensions | Description |
|---|---|---|
| Living Main | 3.00 x 3.20 | Hardwood Floor |
| Dining Main | 3.00 x 2.87 | Hardwood Floor |
| Kitchen Main | 3.28 x 3.91 | Ceramic Floor |
| Family Main | 3.28 x 3.78 | Hardwood Floor |
| Master 2nd | 3.38 x 4.27 | 4 Pc Ensuite |
| 2nd Br 2nd | 2.97 x 3.43 | |
| 3rd Br 2nd | 2.82 x 3.40 | |
| 4th Br 2nd | 3.63 x 3.43 | |
| Rec Bsmt | 3.81 x 5.00 | Fireplace |
| 5th Br Bsmt | 3.86 x 4.11 | |
| Bathroom Bsmt | - | |
| Bathroom 2nd | - |
| XXXXXXXX | XXX XX, XXXX |
XXXX XXX XXXX |
$XXX,XXX |
| XXX XX, XXXX |
XXXXXX XXX XXXX |
$XXX,XXX |
| XXXXXXXX XXXX | XXX XX, XXXX | $895,000 XXX XXXX |
| XXXXXXXX XXXXXX | XXX XX, XXXX | $919,900 XXX XXXX |

ÉIC Sainte-Trinité
Elementary: CatholicSt Joan of Arc Catholic Elementary School
Elementary: CatholicCaptain R. Wilson Public School
Elementary: PublicSt. Mary Catholic Elementary School
Elementary: CatholicPalermo Public School
Elementary: PublicEmily Carr Public School
Elementary: PublicÉSC Sainte-Trinité
Secondary: CatholicAbbey Park High School
Secondary: PublicCorpus Christi Catholic Secondary School
Secondary: CatholicGarth Webb Secondary School
Secondary: PublicSt Ignatius of Loyola Secondary School
Secondary: CatholicDr. Frank J. Hayden Secondary School
Secondary: Public

