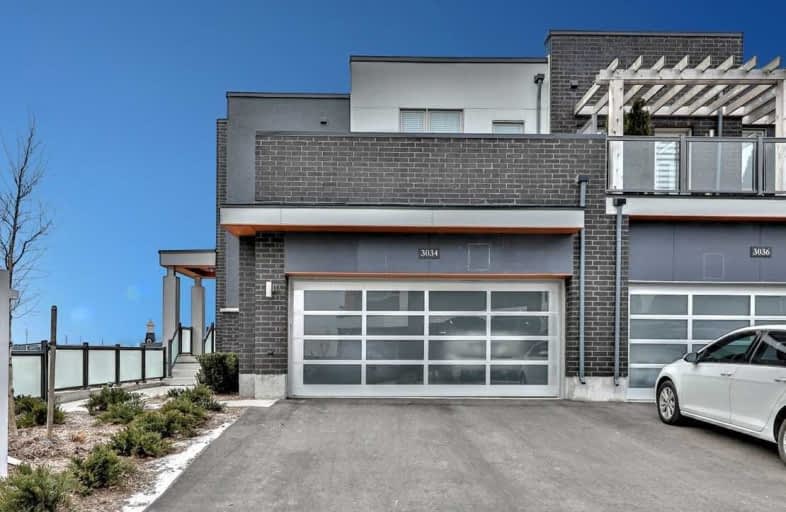Sold on Feb 20, 2019
Note: Property is not currently for sale or for rent.

-
Type: Condo Townhouse
-
Style: 3-Storey
-
Size: 2500 sqft
-
Pets: Restrict
-
Age: 0-5 years
-
Taxes: $3,409 per year
-
Maintenance Fees: 104.62 /mo
-
Days on Site: 42 Days
-
Added: Jan 11, 2019 (1 month on market)
-
Updated:
-
Last Checked: 16 hours ago
-
MLS®#: W4335307
-
Listed By: Sotheby`s international realty canada, brokerage
One Of A Kind, Rarely Offered 4 Bedroom + 4 Bath. Executive 1 Year New Corner Townhouse Over 2500 Ft. Of Luxury Living. High Demand Preserve Location. No House Behind Backing Onto The Pond. Double Car Garage. High Ceilings. Upgraded Kitchen With Extra Cabinets. 4 Generous Sized Bedrooms, Master With Ensuite. Separate Family & Living W/O To A Lovely Terrace. Enjoy The Spectacular View. Priced To Sell. Assumable Lease.
Extras
Fridge, Stove, Washer & Dryer, Dishwasher, Window Coverings. Main Floor Laundry.
Property Details
Facts for 3034 Creekshore Common, Oakville
Status
Days on Market: 42
Last Status: Sold
Sold Date: Feb 20, 2019
Closed Date: Mar 14, 2019
Expiry Date: May 31, 2019
Sold Price: $845,000
Unavailable Date: Feb 20, 2019
Input Date: Jan 11, 2019
Property
Status: Sale
Property Type: Condo Townhouse
Style: 3-Storey
Size (sq ft): 2500
Age: 0-5
Area: Oakville
Community: Rural Oakville
Availability Date: Tba
Inside
Bedrooms: 4
Bathrooms: 4
Kitchens: 1
Rooms: 8
Den/Family Room: Yes
Patio Terrace: Open
Unit Exposure: South West
Air Conditioning: Central Air
Fireplace: Yes
Ensuite Laundry: Yes
Washrooms: 4
Building
Stories: 1
Basement: None
Heat Type: Forced Air
Heat Source: Gas
Exterior: Brick
Exterior: Stucco/Plaster
Elevator: N
Green Verification Status: N
Physically Handicapped-Equipped: N
Special Designation: Unknown
Retirement: N
Parking
Parking Included: Yes
Garage Type: Attached
Parking Designation: Owned
Parking Features: Private
Covered Parking Spaces: 2
Garage: 2
Locker
Locker: None
Fees
Tax Year: 2019
Taxes Included: No
Building Insurance Included: No
Cable Included: No
Central A/C Included: No
Common Elements Included: No
Heating Included: No
Hydro Included: No
Water Included: No
Taxes: $3,409
Highlights
Feature: Park
Feature: Ravine
Feature: School
Land
Cross Street: Dundas & Preserve
Municipality District: Oakville
Condo
Condo Registry Office: HSCC
Condo Corp#: 690
Property Management: First Service Residential
Additional Media
- Virtual Tour: http://videotours.properties/3034creekshorecommon
Rooms
Room details for 3034 Creekshore Common, Oakville
| Type | Dimensions | Description |
|---|---|---|
| Family Ground | 3.65 x 4.90 | Laminate, W/O To Yard |
| 2nd Br Ground | 3.65 x 4.30 | Broadloom, 4 Pc Ensuite, W/I Closet |
| Living Main | 4.00 x 4.30 | Laminate, Gas Fireplace, W/O To Balcony |
| Dining Main | 4.00 x 4.00 | Laminate, Open Concept |
| Kitchen Main | 2.75 x 3.00 | Ceramic Floor, Stainless Steel Ap, Granite Counter |
| Master 3rd | 3.65 x 4.30 | Broadloom, 4 Pc Ensuite, W/I Closet |
| 3rd Br 3rd | 3.40 x 3.70 | Broadloom, Closet |
| 4th Br 3rd | 3.40 x 3.40 | Broadloom, Closet |
| XXXXXXXX | XXX XX, XXXX |
XXXX XXX XXXX |
$XXX,XXX |
| XXX XX, XXXX |
XXXXXX XXX XXXX |
$XXX,XXX |
| XXXXXXXX XXXX | XXX XX, XXXX | $845,000 XXX XXXX |
| XXXXXXXX XXXXXX | XXX XX, XXXX | $899,000 XXX XXXX |

St. Gregory the Great (Elementary)
Elementary: CatholicOur Lady of Peace School
Elementary: CatholicSt. Teresa of Calcutta Elementary School
Elementary: CatholicRiver Oaks Public School
Elementary: PublicOodenawi Public School
Elementary: PublicSt Andrew Catholic School
Elementary: CatholicGary Allan High School - Oakville
Secondary: PublicGary Allan High School - STEP
Secondary: PublicAbbey Park High School
Secondary: PublicSt Ignatius of Loyola Secondary School
Secondary: CatholicHoly Trinity Catholic Secondary School
Secondary: CatholicWhite Oaks High School
Secondary: Public

