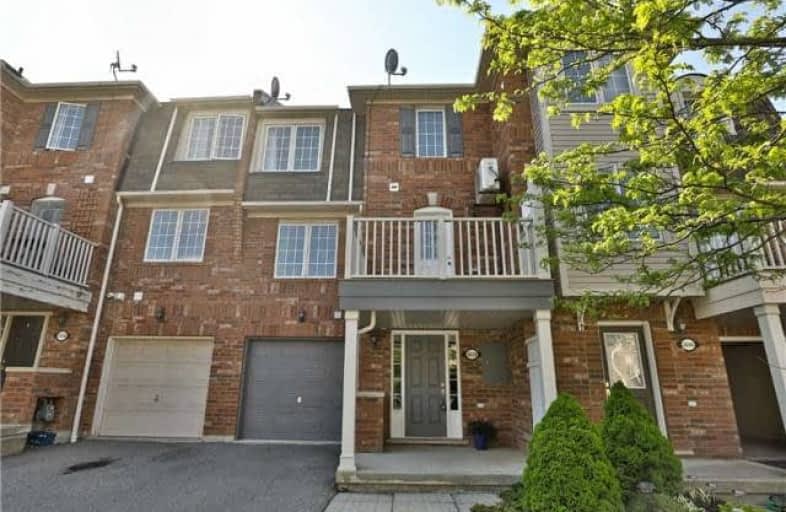Sold on Jul 20, 2018
Note: Property is not currently for sale or for rent.

-
Type: Att/Row/Twnhouse
-
Style: 3-Storey
-
Size: 1100 sqft
-
Lot Size: 20 x 44 Feet
-
Age: 6-15 years
-
Taxes: $2,381 per year
-
Days on Site: 57 Days
-
Added: Sep 07, 2019 (1 month on market)
-
Updated:
-
Last Checked: 10 hours ago
-
MLS®#: W4140554
-
Listed By: Keller williams real estate associates, brokerage
Be The First To Enjoy This Fully Renovated Move-In Ready 2 Bedroom, 2 Bath Freehold Townhome In Bronte Creek! Open Concept Layout With A Brand New, Modern White Kitchen And S/S Appliances, Breakfast Bar, Quartz Counters And Subway Tile Backsplash. 2 Brand New Washrooms, Hardwood Floors On 2nd Level And Laminate On 3rd Floor, Modern Light Fixtures And Freshly Painted Throughout. A Must See!
Extras
All New Appliances. B/I Dishwasher, Fridge, Electric Stove + Oven + Vent Hood,Double Sink, Washer + Dryer, All Window Coverings Inc. Curtains + Curtain Rods, Freshly Painted Garage Door + Front Door. Ac (2017). Hot Water Tank Is Owned.
Property Details
Facts for 3038 Dewridge Avenue, Oakville
Status
Days on Market: 57
Last Status: Sold
Sold Date: Jul 20, 2018
Closed Date: Aug 31, 2018
Expiry Date: Sep 24, 2018
Sold Price: $527,000
Unavailable Date: Jul 20, 2018
Input Date: May 25, 2018
Property
Status: Sale
Property Type: Att/Row/Twnhouse
Style: 3-Storey
Size (sq ft): 1100
Age: 6-15
Area: Oakville
Community: Palermo West
Availability Date: Tba
Inside
Bedrooms: 2
Bathrooms: 2
Kitchens: 1
Rooms: 6
Den/Family Room: No
Air Conditioning: Central Air
Fireplace: No
Laundry Level: Main
Washrooms: 2
Building
Basement: None
Heat Type: Forced Air
Heat Source: Gas
Exterior: Brick
Water Supply: Municipal
Special Designation: Unknown
Parking
Driveway: Private
Garage Spaces: 1
Garage Type: Built-In
Covered Parking Spaces: 1
Total Parking Spaces: 2
Fees
Tax Year: 2017
Tax Legal Description: Pt Blk 140, Plan 20M930, Pts 17 & 18 20R16227
Taxes: $2,381
Highlights
Feature: Hospital
Feature: Park
Feature: Public Transit
Feature: School
Land
Cross Street: Bronte/Dundas
Municipality District: Oakville
Fronting On: South
Pool: None
Sewer: Sewers
Lot Depth: 44 Feet
Lot Frontage: 20 Feet
Additional Media
- Virtual Tour: https://storage.googleapis.com/marketplace-public/slideshows/xErQ967W2S9TqocKKuow5b081e6342584ae883a
Rooms
Room details for 3038 Dewridge Avenue, Oakville
| Type | Dimensions | Description |
|---|---|---|
| Foyer Ground | 2.49 x 3.20 | Double Closet, W/O To Garage, Laundry Sink |
| Living 2nd | 2.81 x 6.07 | Open Concept, Hardwood Floor, Renovated |
| Dining 2nd | 2.81 x 6.07 | Open Concept, Hardwood Floor, Large Window |
| Kitchen 2nd | 2.74 x 2.53 | Breakfast Bar, Backsplash, Quartz Counter |
| Master 3rd | 2.98 x 4.48 | Closet, Large Window, Laminate |
| 2nd Br 3rd | 2.76 x 3.32 | Closet, Large Window, Laminate |
| XXXXXXXX | XXX XX, XXXX |
XXXX XXX XXXX |
$XXX,XXX |
| XXX XX, XXXX |
XXXXXX XXX XXXX |
$XXX,XXX |
| XXXXXXXX XXXX | XXX XX, XXXX | $527,000 XXX XXXX |
| XXXXXXXX XXXXXX | XXX XX, XXXX | $538,800 XXX XXXX |

ÉIC Sainte-Trinité
Elementary: CatholicSt Joan of Arc Catholic Elementary School
Elementary: CatholicCaptain R. Wilson Public School
Elementary: PublicSt. Mary Catholic Elementary School
Elementary: CatholicPalermo Public School
Elementary: PublicEmily Carr Public School
Elementary: PublicÉSC Sainte-Trinité
Secondary: CatholicAbbey Park High School
Secondary: PublicCorpus Christi Catholic Secondary School
Secondary: CatholicGarth Webb Secondary School
Secondary: PublicSt Ignatius of Loyola Secondary School
Secondary: CatholicDr. Frank J. Hayden Secondary School
Secondary: Public

