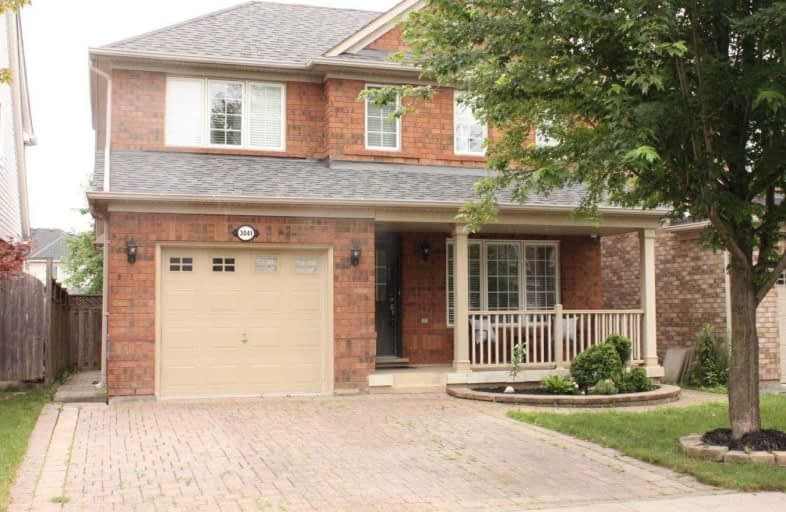
ÉIC Sainte-Trinité
Elementary: Catholic
1.22 km
St Joan of Arc Catholic Elementary School
Elementary: Catholic
0.80 km
Captain R. Wilson Public School
Elementary: Public
0.70 km
St. Mary Catholic Elementary School
Elementary: Catholic
0.55 km
Palermo Public School
Elementary: Public
0.84 km
Emily Carr Public School
Elementary: Public
1.71 km
ÉSC Sainte-Trinité
Secondary: Catholic
1.22 km
Abbey Park High School
Secondary: Public
2.72 km
Corpus Christi Catholic Secondary School
Secondary: Catholic
3.58 km
Garth Webb Secondary School
Secondary: Public
1.31 km
St Ignatius of Loyola Secondary School
Secondary: Catholic
3.34 km
Dr. Frank J. Hayden Secondary School
Secondary: Public
5.26 km





