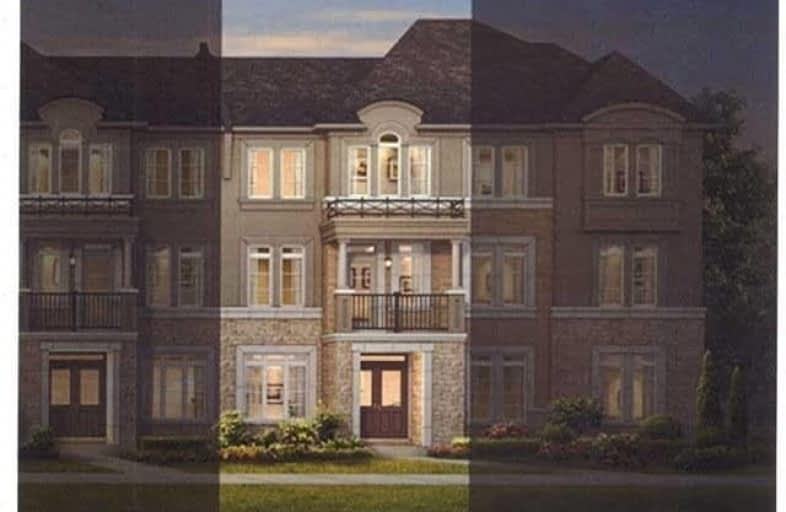
St. Gregory the Great (Elementary)
Elementary: Catholic
0.81 km
Our Lady of Peace School
Elementary: Catholic
0.70 km
St. Teresa of Calcutta Elementary School
Elementary: Catholic
2.27 km
River Oaks Public School
Elementary: Public
1.70 km
Oodenawi Public School
Elementary: Public
0.32 km
St Andrew Catholic School
Elementary: Catholic
1.84 km
Gary Allan High School - Oakville
Secondary: Public
3.31 km
Gary Allan High School - STEP
Secondary: Public
3.31 km
Abbey Park High School
Secondary: Public
3.87 km
Garth Webb Secondary School
Secondary: Public
4.16 km
St Ignatius of Loyola Secondary School
Secondary: Catholic
2.99 km
Holy Trinity Catholic Secondary School
Secondary: Catholic
1.41 km


