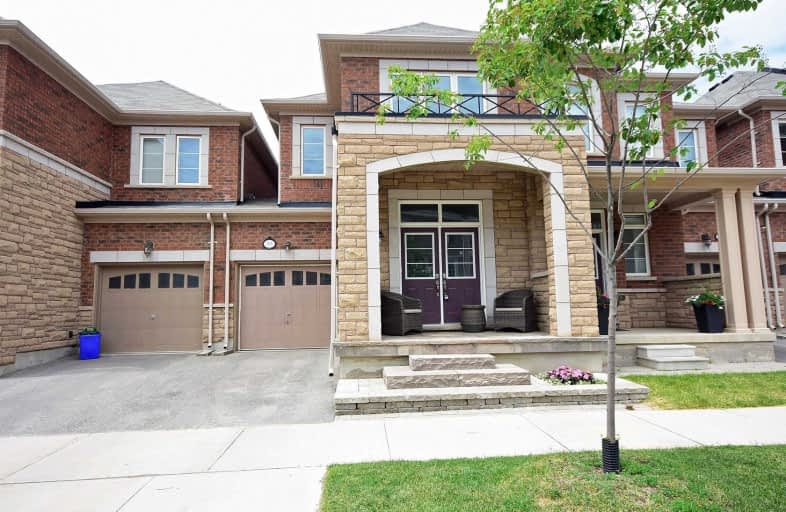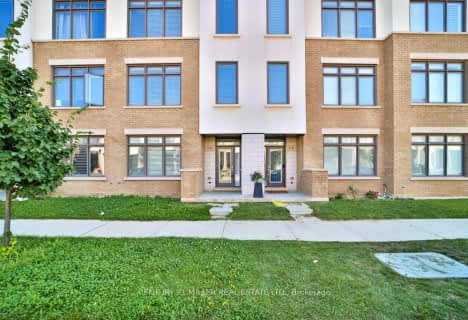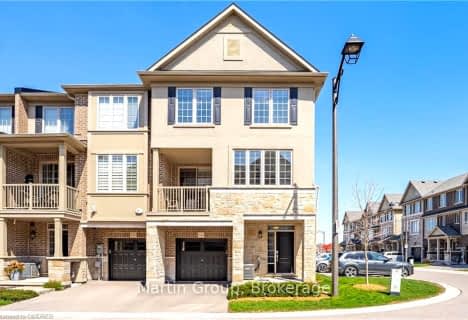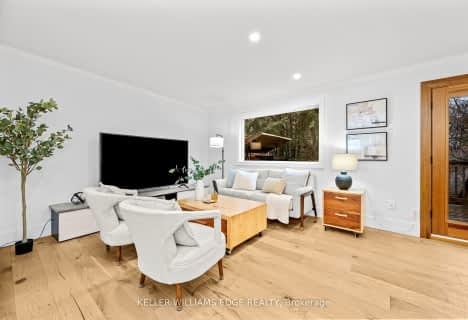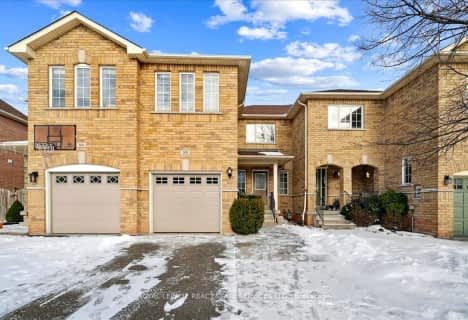
St. Gregory the Great (Elementary)
Elementary: CatholicOur Lady of Peace School
Elementary: CatholicRiver Oaks Public School
Elementary: PublicPost's Corners Public School
Elementary: PublicOodenawi Public School
Elementary: PublicSt Andrew Catholic School
Elementary: CatholicGary Allan High School - Oakville
Secondary: PublicGary Allan High School - STEP
Secondary: PublicAbbey Park High School
Secondary: PublicSt Ignatius of Loyola Secondary School
Secondary: CatholicHoly Trinity Catholic Secondary School
Secondary: CatholicWhite Oaks High School
Secondary: Public- 3 bath
- 4 bed
- 1500 sqft
3156 Mintwood Circle, Oakville, Ontario • L6H 0N9 • Rural Oakville
- 4 bath
- 4 bed
- 2000 sqft
66 Kaitting Trail North, Oakville, Ontario • L6M 5N5 • Rural Oakville
- 3 bath
- 4 bed
- 2000 sqft
3059 Postridge Drive, Oakville, Ontario • L6H 0S1 • Rural Oakville
- 2 bath
- 3 bed
- 1500 sqft
35-41 Nadia Place, Oakville, Ontario • L6H 1K1 • 1003 - CP College Park
- 2 bath
- 3 bed
- 1100 sqft
11-120 Ripley Court, Oakville, Ontario • L6H 1H1 • 1003 - CP College Park
- 4 bath
- 3 bed
- 1100 sqft
2429 LAZIO Lane, Oakville, Ontario • L6M 4P4 • 1022 - WT West Oak Trails
