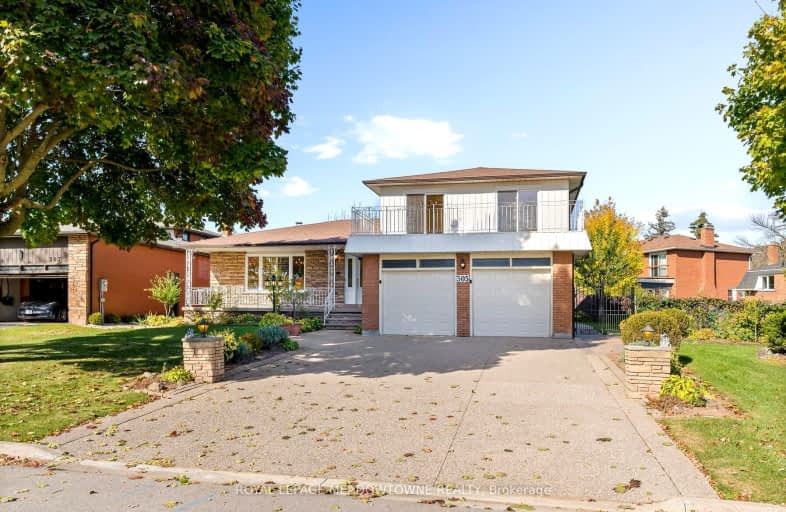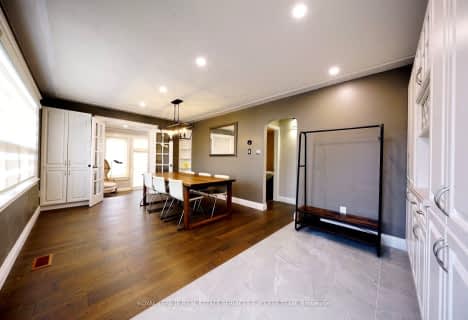Somewhat Walkable
- Some errands can be accomplished on foot.
Some Transit
- Most errands require a car.
Very Bikeable
- Most errands can be accomplished on bike.

Oakwood Public School
Elementary: PublicSt James Separate School
Elementary: CatholicBrookdale Public School
Elementary: PublicÉÉC Sainte-Marie-Oakville
Elementary: CatholicW H Morden Public School
Elementary: PublicPine Grove Public School
Elementary: PublicÉcole secondaire Gaétan Gervais
Secondary: PublicGary Allan High School - Oakville
Secondary: PublicGary Allan High School - STEP
Secondary: PublicThomas A Blakelock High School
Secondary: PublicSt Thomas Aquinas Roman Catholic Secondary School
Secondary: CatholicWhite Oaks High School
Secondary: Public-
Trafalgar Park
Oakville ON 0.74km -
Oakville Water Works Park
Where Kerr Street meets the lakefront, Oakville ON 1.5km -
Tannery Park
10 WALKER St, Oakville ON 1.76km
-
CIBC
277 Lakeshore Rd E, Oakville ON L6J 6J3 2km -
CIBC
1515 Rebecca St (3rd Line), Oakville ON L6L 5G8 3.39km -
TD Bank Financial Group
2325 Trafalgar Rd (at Rosegate Way), Oakville ON L6H 6N9 5.24km
- 2 bath
- 3 bed
- 1500 sqft
1350 Rebecca Street North, Oakville, Ontario • L6L 1Z4 • Bronte East














