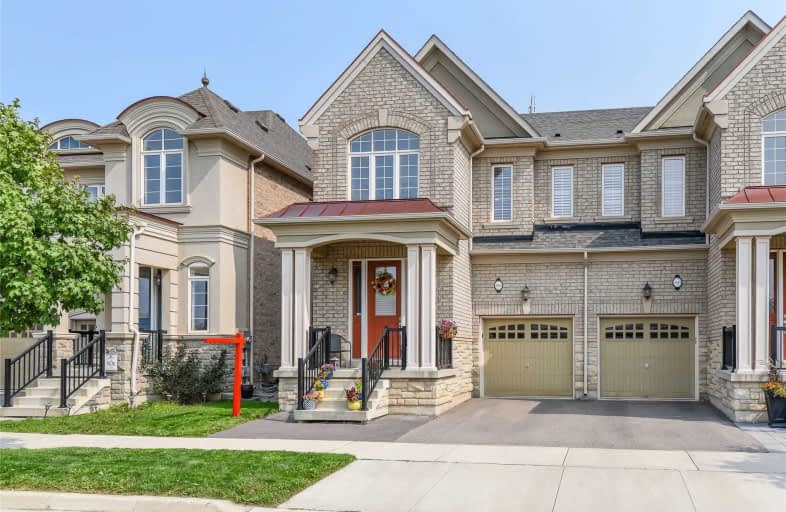
St. Gregory the Great (Elementary)
Elementary: Catholic
0.41 km
Our Lady of Peace School
Elementary: Catholic
1.55 km
River Oaks Public School
Elementary: Public
1.83 km
Post's Corners Public School
Elementary: Public
1.51 km
Oodenawi Public School
Elementary: Public
1.12 km
St Andrew Catholic School
Elementary: Catholic
1.16 km
Gary Allan High School - Oakville
Secondary: Public
3.08 km
Gary Allan High School - STEP
Secondary: Public
3.08 km
St Ignatius of Loyola Secondary School
Secondary: Catholic
3.89 km
Holy Trinity Catholic Secondary School
Secondary: Catholic
1.07 km
Iroquois Ridge High School
Secondary: Public
2.87 km
White Oaks High School
Secondary: Public
3.08 km


