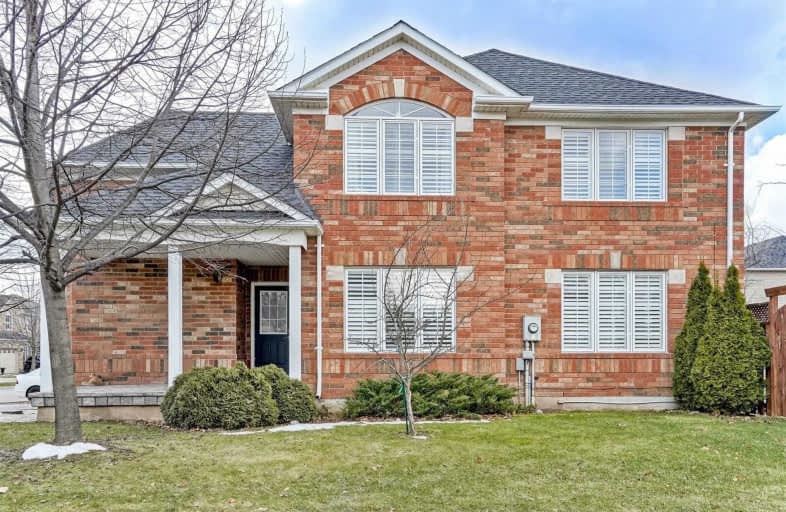Sold on Mar 10, 2020
Note: Property is not currently for sale or for rent.

-
Type: Detached
-
Style: 2-Storey
-
Lot Size: 45.77 x 80.38 Feet
-
Age: 16-30 years
-
Taxes: $4,572 per year
-
Days on Site: 4 Days
-
Added: Mar 05, 2020 (4 days on market)
-
Updated:
-
Last Checked: 42 minutes ago
-
MLS®#: W4710992
-
Listed By: Century 21 miller real estate ltd., brokerage
Beautifully Renovated 4 Bed, 2.5 Bath Executive Home. Main Level Has New Hardwood Floors, Stone Feature Wall With Fireplace, Built In Tv And California Shutters. Gorgeous Custom Kitchen Has Huge Island With Seating, Quartz Countertops, High End Appliances. Extremely Well Maintained Home...Roof 2018, Furnace & A/C 2015. Located On Quiet Family Friendly Crescent In Top Ranked School District. Offers Tuesday March 10 At 7:30 P.M.
Extras
S/S Fridge, Gas Stove, B/I Dishwasher, Range Hood, Washer, Dryer. All Window Coverings, All Elf's, Tv Above Fireplace, All Bathroom Mirrors And Water Softener.
Property Details
Facts for 3052 Abernathy Way, Oakville
Status
Days on Market: 4
Last Status: Sold
Sold Date: Mar 10, 2020
Closed Date: Jul 16, 2020
Expiry Date: Jun 05, 2020
Sold Price: $1,100,000
Unavailable Date: Mar 10, 2020
Input Date: Mar 05, 2020
Prior LSC: Listing with no contract changes
Property
Status: Sale
Property Type: Detached
Style: 2-Storey
Age: 16-30
Area: Oakville
Community: Palermo West
Availability Date: Flexable
Inside
Bedrooms: 4
Bathrooms: 3
Kitchens: 1
Rooms: 11
Den/Family Room: Yes
Air Conditioning: Central Air
Fireplace: Yes
Washrooms: 3
Building
Basement: Part Fin
Heat Type: Forced Air
Heat Source: Gas
Exterior: Brick
Water Supply: Municipal
Special Designation: Unknown
Parking
Driveway: Private
Garage Spaces: 1
Garage Type: Attached
Covered Parking Spaces: 2
Total Parking Spaces: 3
Fees
Tax Year: 2019
Tax Legal Description: Lot 52, Plan 20M909, Oakville
Taxes: $4,572
Highlights
Feature: Fenced Yard
Land
Cross Street: Richview Blvd & Vall
Municipality District: Oakville
Fronting On: West
Pool: None
Sewer: Sewers
Lot Depth: 80.38 Feet
Lot Frontage: 45.77 Feet
Additional Media
- Virtual Tour: http://www.3052Abernathy.com/unbranded/
Rooms
Room details for 3052 Abernathy Way, Oakville
| Type | Dimensions | Description |
|---|---|---|
| Living Main | 3.60 x 3.60 | Cathedral Ceiling, California Shutters, Hardwood Floor |
| Dining Main | 3.70 x 7.90 | Combined W/Family, California Shutters, Hardwood Floor |
| Family Main | 7.90 x 7.90 | Combined W/Dining, California Shutters, Electric Fireplace |
| Kitchen Main | 3.30 x 4.30 | W/O To Patio |
| Bathroom Main | - | |
| Master 2nd | 3.60 x 4.00 | Hardwood Floor, California Shutters |
| Bathroom 2nd | - | |
| 2nd Br 2nd | 3.40 x 2.60 | Hardwood Floor, California Shutters |
| 3rd Br 2nd | 3.40 x 3.00 | Hardwood Floor, California Shutters |
| 4th Br 2nd | 3.80 x 2.70 | Hardwood Floor, California Shutters |
| Bathroom 2nd | - | |
| Rec Bsmt | - |
| XXXXXXXX | XXX XX, XXXX |
XXXX XXX XXXX |
$X,XXX,XXX |
| XXX XX, XXXX |
XXXXXX XXX XXXX |
$XXX,XXX | |
| XXXXXXXX | XXX XX, XXXX |
XXXXXXX XXX XXXX |
|
| XXX XX, XXXX |
XXXXXX XXX XXXX |
$XXX,XXX |
| XXXXXXXX XXXX | XXX XX, XXXX | $1,100,000 XXX XXXX |
| XXXXXXXX XXXXXX | XXX XX, XXXX | $999,000 XXX XXXX |
| XXXXXXXX XXXXXXX | XXX XX, XXXX | XXX XXXX |
| XXXXXXXX XXXXXX | XXX XX, XXXX | $999,000 XXX XXXX |

ÉIC Sainte-Trinité
Elementary: CatholicSt Joan of Arc Catholic Elementary School
Elementary: CatholicCaptain R. Wilson Public School
Elementary: PublicSt. Mary Catholic Elementary School
Elementary: CatholicPalermo Public School
Elementary: PublicEmily Carr Public School
Elementary: PublicÉSC Sainte-Trinité
Secondary: CatholicAbbey Park High School
Secondary: PublicCorpus Christi Catholic Secondary School
Secondary: CatholicGarth Webb Secondary School
Secondary: PublicSt Ignatius of Loyola Secondary School
Secondary: CatholicDr. Frank J. Hayden Secondary School
Secondary: Public

