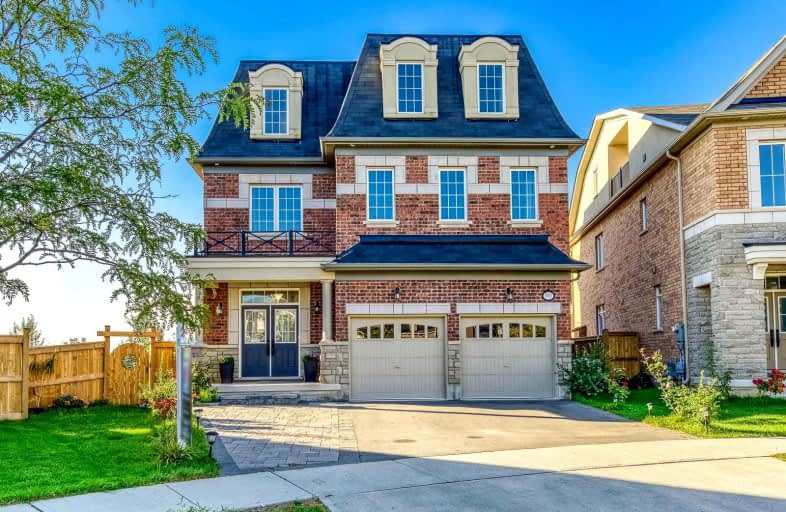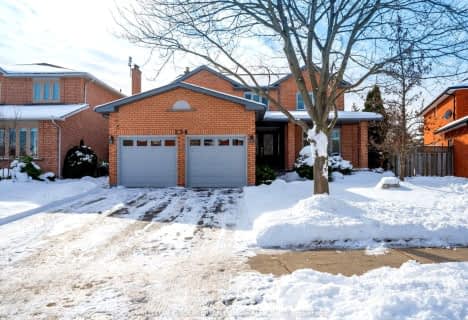
St. Gregory the Great (Elementary)
Elementary: CatholicOur Lady of Peace School
Elementary: CatholicSt. Teresa of Calcutta Elementary School
Elementary: CatholicRiver Oaks Public School
Elementary: PublicOodenawi Public School
Elementary: PublicForest Trail Public School (Elementary)
Elementary: PublicGary Allan High School - Oakville
Secondary: PublicGary Allan High School - STEP
Secondary: PublicAbbey Park High School
Secondary: PublicGarth Webb Secondary School
Secondary: PublicSt Ignatius of Loyola Secondary School
Secondary: CatholicHoly Trinity Catholic Secondary School
Secondary: Catholic- 4 bath
- 4 bed
- 3000 sqft
2406 West Ham Road, Oakville, Ontario • L6M 4P2 • 1022 - WT West Oak Trails
- 4 bath
- 4 bed
- 3000 sqft
1287 Outlook Terrace, Oakville, Ontario • L6M 2B9 • 1007 - GA Glen Abbey
- 4 bath
- 4 bed
- 2500 sqft
2080 Sixth Line, Oakville, Ontario • L6H 3N2 • 1015 - RO River Oaks
- 4 bath
- 4 bed
- 2000 sqft
2103 Grand Ravine Drive, Oakville, Ontario • L6H 6B4 • 1015 - RO River Oaks
- 4 bath
- 4 bed
- 2000 sqft
292 Callaghan Crescent, Oakville, Ontario • L6H 5H8 • 1015 - RO River Oaks
- 4 bath
- 4 bed
- 2000 sqft
2304 Kingsmill Crescent, Oakville, Ontario • L6M 3X9 • 1022 - WT West Oak Trails
- 4 bath
- 6 bed
- 3500 sqft
469 Threshing Mill Boulevard, Oakville, Ontario • L6H 0T3 • Rural Oakville














