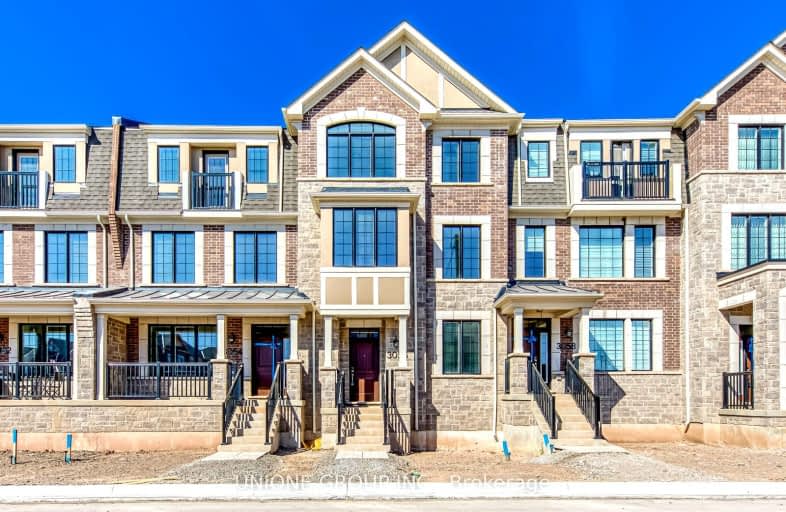Car-Dependent
- Almost all errands require a car.
Some Transit
- Most errands require a car.
Bikeable
- Some errands can be accomplished on bike.

Sheridan Public School
Elementary: PublicChrist The King Catholic School
Elementary: CatholicPost's Corners Public School
Elementary: PublicSt Marguerite d'Youville Elementary School
Elementary: CatholicSt Andrew Catholic School
Elementary: CatholicJoshua Creek Public School
Elementary: PublicGary Allan High School - Oakville
Secondary: PublicGary Allan High School - STEP
Secondary: PublicLoyola Catholic Secondary School
Secondary: CatholicHoly Trinity Catholic Secondary School
Secondary: CatholicIroquois Ridge High School
Secondary: PublicWhite Oaks High School
Secondary: Public-
Thorncrest Park
Mississauga ON 3.41km -
McCarron Park
5.37km -
John C Pallett Paark
Mississauga ON 5.79km
-
TD Bank Financial Group
2325 Trafalgar Rd (at Rosegate Way), Oakville ON L6H 6N9 2.02km -
CIBC
3125 Dundas St W, Mississauga ON L5L 3R8 3.07km -
TD Bank Financial Group
498 Dundas St W, Oakville ON L6H 6Y3 4.85km
- 3 bath
- 4 bed
- 2000 sqft
1234 Wheat Boom Drive, Oakville, Ontario • L6H 7G1 • Iroquois Ridge North
- 4 bath
- 4 bed
- 2000 sqft
504 Threshing Mill Boulevard, Oakville, Ontario • L6H 0S9 • Rural Oakville
- 4 bath
- 4 bed
- 1500 sqft
07-3026 Cascade Common, Oakville, Ontario • L6H 7E3 • Rural Oakville














