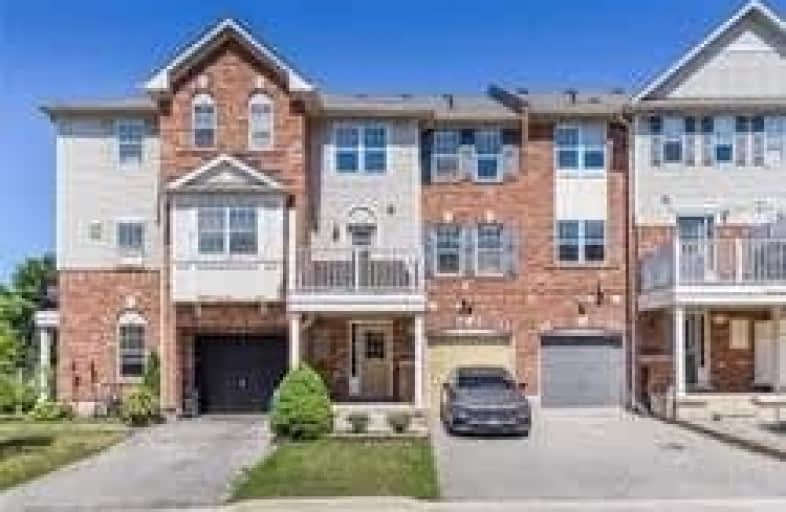Leased on Aug 09, 2020
Note: Property is not currently for sale or for rent.

-
Type: Att/Row/Twnhouse
-
Style: 3-Storey
-
Size: 1100 sqft
-
Lease Term: 1 Year
-
Possession: No Data
-
All Inclusive: N
-
Lot Size: 20 x 44 Feet
-
Age: 6-15 years
-
Days on Site: 20 Days
-
Added: Jul 20, 2020 (2 weeks on market)
-
Updated:
-
Last Checked: 4 hours ago
-
MLS®#: W4839021
-
Listed By: Real one realty inc., brokerage
Beautiful Move-In-Ready Townhouse, With The Coveted Open Concept Layout And Gorgeous Kitchen With Granite Counters And Backsplash, Adjacent To The Terrific Bbq Balcony. Hardwood Stairs, High Efficiency Heating/Cooling System, 20Ft Deep Garage. Close To The Oakville Hospital, Highly Ranked Schools, Local Trails, Doctors Office And Minutes To The Qew/403/407.
Extras
Fridge, Stove, Bi Dishwasher, Washer & Dryer. Elf And Window Coverings
Property Details
Facts for 3063 Dewridge Avenue, Oakville
Status
Days on Market: 20
Last Status: Leased
Sold Date: Aug 09, 2020
Closed Date: Sep 01, 2020
Expiry Date: Oct 20, 2020
Sold Price: $2,315
Unavailable Date: Aug 09, 2020
Input Date: Jul 21, 2020
Property
Status: Lease
Property Type: Att/Row/Twnhouse
Style: 3-Storey
Size (sq ft): 1100
Age: 6-15
Area: Oakville
Community: Palermo West
Inside
Bedrooms: 2
Bathrooms: 2
Kitchens: 1
Rooms: 6
Den/Family Room: Yes
Air Conditioning: Central Air
Fireplace: No
Laundry: Ensuite
Washrooms: 2
Utilities
Utilities Included: N
Building
Basement: None
Heat Type: Forced Air
Heat Source: Gas
Exterior: Brick
Private Entrance: Y
Water Supply: Municipal
Special Designation: Unknown
Parking
Driveway: Private
Parking Included: Yes
Garage Spaces: 1
Garage Type: Built-In
Covered Parking Spaces: 2
Total Parking Spaces: 3
Fees
Cable Included: No
Central A/C Included: Yes
Common Elements Included: Yes
Heating Included: No
Hydro Included: No
Water Included: No
Land
Cross Street: Dundas And Valleyrid
Municipality District: Oakville
Fronting On: North
Pool: None
Sewer: Sewers
Lot Depth: 44 Feet
Lot Frontage: 20 Feet
Rooms
Room details for 3063 Dewridge Avenue, Oakville
| Type | Dimensions | Description |
|---|---|---|
| Laundry Ground | 1.68 x 4.22 | |
| Kitchen 2nd | 2.49 x 2.74 | |
| Dining 2nd | 2.74 x 3.30 | |
| Family 2nd | 2.87 x 3.07 | |
| Master 3rd | 2.95 x 4.44 | |
| 2nd Br 3rd | 2.77 x 3.28 |
| XXXXXXXX | XXX XX, XXXX |
XXXXXX XXX XXXX |
$X,XXX |
| XXX XX, XXXX |
XXXXXX XXX XXXX |
$X,XXX | |
| XXXXXXXX | XXX XX, XXXX |
XXXX XXX XXXX |
$XXX,XXX |
| XXX XX, XXXX |
XXXXXX XXX XXXX |
$XXX,XXX | |
| XXXXXXXX | XXX XX, XXXX |
XXXXXXX XXX XXXX |
|
| XXX XX, XXXX |
XXXXXX XXX XXXX |
$XXX,XXX |
| XXXXXXXX XXXXXX | XXX XX, XXXX | $2,315 XXX XXXX |
| XXXXXXXX XXXXXX | XXX XX, XXXX | $2,300 XXX XXXX |
| XXXXXXXX XXXX | XXX XX, XXXX | $618,000 XXX XXXX |
| XXXXXXXX XXXXXX | XXX XX, XXXX | $600,000 XXX XXXX |
| XXXXXXXX XXXXXXX | XXX XX, XXXX | XXX XXXX |
| XXXXXXXX XXXXXX | XXX XX, XXXX | $600,000 XXX XXXX |

ÉIC Sainte-Trinité
Elementary: CatholicSt Joan of Arc Catholic Elementary School
Elementary: CatholicCaptain R. Wilson Public School
Elementary: PublicSt. Mary Catholic Elementary School
Elementary: CatholicPalermo Public School
Elementary: PublicEmily Carr Public School
Elementary: PublicÉSC Sainte-Trinité
Secondary: CatholicAbbey Park High School
Secondary: PublicCorpus Christi Catholic Secondary School
Secondary: CatholicGarth Webb Secondary School
Secondary: PublicSt Ignatius of Loyola Secondary School
Secondary: CatholicDr. Frank J. Hayden Secondary School
Secondary: Public- 2 bath
- 2 bed
3034 Drumloch Avenue, Oakville, Ontario • L6M 5H8 • Palermo West



