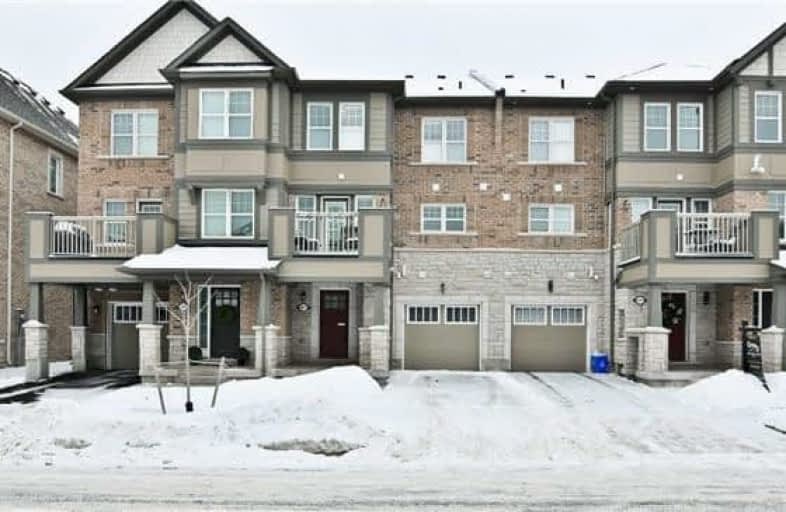Sold on Feb 11, 2018
Note: Property is not currently for sale or for rent.

-
Type: Att/Row/Twnhouse
-
Style: 3-Storey
-
Lot Size: 21 x 44.39 Feet
-
Age: No Data
-
Taxes: $3,024 per year
-
Days on Site: 2 Days
-
Added: Sep 07, 2019 (2 days on market)
-
Updated:
-
Last Checked: 1 hour ago
-
MLS®#: W4039918
-
Listed By: Royal heritage realty ltd., brokerage
Exquisite "Clearwing" Model By Mattamy Homes In "The Preserve". Just About Every Upgrade Imaginable Has Been Lovingly Put Into This Home! Just 2 Yrs Old,This Stunning Home Is Done To The 9'S!This Freehold Town Has It All -Granite, Pots, Feature Stone Wall In The Great Rm, B/I Media Centre, Cal. Shutters,Prof.Painted, Ss Appl., Glass Shower, Waffle Ceiling, Wainscotting,Bbq Line, Inwall Speakers. See Feature List Att'd. Cen.Vac, Cac, Gar. Door Opener, Hrv
Extras
Incl. Ss Fridge, Stove, B/I Dishwasher, Otr Micro, B/I Media Bookcase In Great Room, Stone Wall, Hrv, California Shutters, Elec. Light Fixtures (Except In Front Doorway, Fam Rm, & Master).
Property Details
Facts for 3072 Gardenia Gate, Oakville
Status
Days on Market: 2
Last Status: Sold
Sold Date: Feb 11, 2018
Closed Date: May 25, 2018
Expiry Date: Jun 30, 2018
Sold Price: $631,000
Unavailable Date: Feb 11, 2018
Input Date: Feb 09, 2018
Prior LSC: Listing with no contract changes
Property
Status: Sale
Property Type: Att/Row/Twnhouse
Style: 3-Storey
Area: Oakville
Community: Rural Oakville
Availability Date: 60-90- Tba
Inside
Bedrooms: 2
Bathrooms: 3
Kitchens: 1
Rooms: 7
Den/Family Room: Yes
Air Conditioning: Central Air
Fireplace: No
Washrooms: 3
Building
Basement: None
Heat Type: Forced Air
Heat Source: Gas
Exterior: Brick
Water Supply: Municipal
Special Designation: Unknown
Parking
Driveway: Private
Garage Spaces: 1
Garage Type: Built-In
Covered Parking Spaces: 1
Total Parking Spaces: 1
Fees
Tax Year: 2017
Tax Legal Description: Pt Blk 482 Pl**See Sch B
Taxes: $3,024
Land
Cross Street: Preserve Drive & Six
Municipality District: Oakville
Fronting On: West
Pool: None
Sewer: Sewers
Lot Depth: 44.39 Feet
Lot Frontage: 21 Feet
Additional Media
- Virtual Tour: http://www.openhouse24.ca/vt/1762-3072-gardenia-gate
Rooms
Room details for 3072 Gardenia Gate, Oakville
| Type | Dimensions | Description |
|---|---|---|
| Office Ground | 2.16 x 2.68 | Tile Floor, Access To Garage |
| Kitchen Main | 3.54 x 2.68 | Granite Counter, Breakfast Bar, Stainless Steel Appl |
| Living Main | 3.78 x 4.63 | B/I Bookcase, Pot Lights |
| Dining Main | 3.23 x 2.68 | California Shutters, Pot Lights |
| Master 2nd | 3.84 x 3.05 | W/I Closet, 3 Pc Ensuite, California Shutters |
| 3rd Br 2nd | 3.11 x 2.68 | Closet, California Shutters, Laminate |
| Laundry 2nd | 0.90 x 1.37 | Granite Counter |
| XXXXXXXX | XXX XX, XXXX |
XXXX XXX XXXX |
$XXX,XXX |
| XXX XX, XXXX |
XXXXXX XXX XXXX |
$XXX,XXX | |
| XXXXXXXX | XXX XX, XXXX |
XXXXXXX XXX XXXX |
|
| XXX XX, XXXX |
XXXXXX XXX XXXX |
$XXX,XXX |
| XXXXXXXX XXXX | XXX XX, XXXX | $631,000 XXX XXXX |
| XXXXXXXX XXXXXX | XXX XX, XXXX | $639,900 XXX XXXX |
| XXXXXXXX XXXXXXX | XXX XX, XXXX | XXX XXXX |
| XXXXXXXX XXXXXX | XXX XX, XXXX | $649,990 XXX XXXX |

St. Gregory the Great (Elementary)
Elementary: CatholicOur Lady of Peace School
Elementary: CatholicSt. Teresa of Calcutta Elementary School
Elementary: CatholicRiver Oaks Public School
Elementary: PublicOodenawi Public School
Elementary: PublicSt Andrew Catholic School
Elementary: CatholicGary Allan High School - Oakville
Secondary: PublicGary Allan High School - STEP
Secondary: PublicAbbey Park High School
Secondary: PublicGarth Webb Secondary School
Secondary: PublicSt Ignatius of Loyola Secondary School
Secondary: CatholicHoly Trinity Catholic Secondary School
Secondary: Catholic

