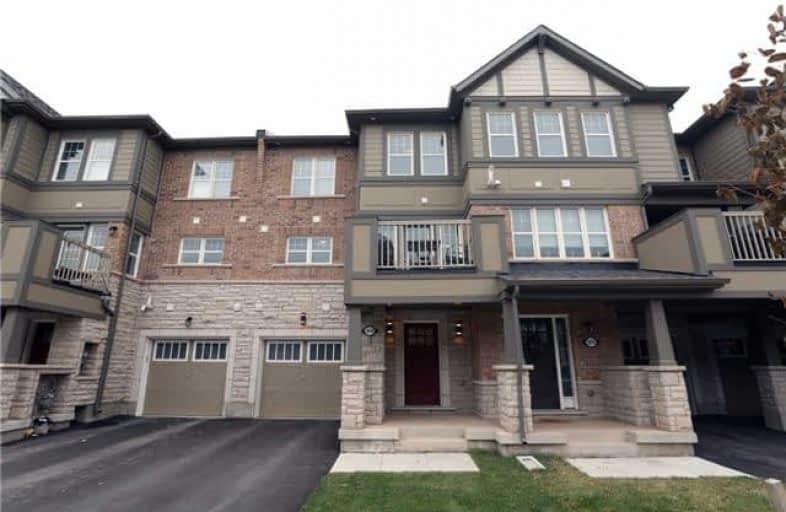Sold on Jan 07, 2018
Note: Property is not currently for sale or for rent.

-
Type: Att/Row/Twnhouse
-
Style: 3-Storey
-
Size: 1100 sqft
-
Lot Size: 21 x 44.39 Feet
-
Age: 0-5 years
-
Taxes: $3,026 per year
-
Days on Site: 52 Days
-
Added: Sep 07, 2019 (1 month on market)
-
Updated:
-
Last Checked: 2 hours ago
-
MLS®#: W3986480
-
Listed By: Century 21 miller real estate ltd., brokerage
Freehold = No Condo Fees! Dark Hardwood Flrs Throughout Main Level, Staircase, And Top Level Hallway. Upgraded Kitchen With Quartz Countertops, Glass Tile Backsplash, And High End Appliances. Eating Area Walks Out To Balcony - Great For Bbq! Laundry Is On Top Floor With Bedrooms. Master Ensuite Is Upgraded With All Glass Enclosed Shower, Tall Vanity With Quartz Counters, Floor And Wall Tiles.
Extras
Great Location In Prestigious Preserve Community, Close To Schools, Amenities, Parks, Recreation Etc.
Property Details
Facts for 3074 Gardenia Gate, Oakville
Status
Days on Market: 52
Last Status: Sold
Sold Date: Jan 07, 2018
Closed Date: Mar 15, 2018
Expiry Date: Mar 16, 2018
Sold Price: $605,000
Unavailable Date: Jan 07, 2018
Input Date: Nov 16, 2017
Property
Status: Sale
Property Type: Att/Row/Twnhouse
Style: 3-Storey
Size (sq ft): 1100
Age: 0-5
Area: Oakville
Community: Rural Oakville
Availability Date: Tbd
Inside
Bedrooms: 2
Bathrooms: 3
Kitchens: 1
Rooms: 5
Den/Family Room: Yes
Air Conditioning: Central Air
Fireplace: No
Washrooms: 3
Utilities
Electricity: Yes
Gas: Yes
Cable: Yes
Telephone: Yes
Building
Basement: None
Heat Type: Forced Air
Heat Source: Gas
Exterior: Brick
Water Supply: Municipal
Special Designation: Other
Parking
Driveway: Mutual
Garage Spaces: 1
Garage Type: Attached
Covered Parking Spaces: 1
Total Parking Spaces: 2
Fees
Tax Year: 2017
Tax Legal Description: Pt Blk 482 Pl 20M1160 Pts 5 & 6, 20R20178
Taxes: $3,026
Highlights
Feature: Hospital
Feature: Place Of Worship
Feature: Rec Centre
Feature: School
Land
Cross Street: Preserve Dr & Sixtee
Municipality District: Oakville
Fronting On: West
Pool: None
Sewer: Sewers
Lot Depth: 44.39 Feet
Lot Frontage: 21 Feet
Additional Media
- Virtual Tour: http://www.3074Gardenia.com/unbranded/
Rooms
Room details for 3074 Gardenia Gate, Oakville
| Type | Dimensions | Description |
|---|---|---|
| Foyer Main | 3.61 x 3.28 | W/O To Garage |
| Kitchen 2nd | 2.62 x 3.48 | O/Looks Family, Quartz Counter, Backsplash |
| Family 2nd | 4.44 x 3.76 | Hardwood Floor |
| Dining 2nd | 2.74 x 3.05 | Hardwood Floor, W/O To Balcony |
| Bathroom 2nd | - | |
| Master 3rd | 3.05 x 4.57 | Ensuite Bath, Broadloom |
| 2nd Br 3rd | 3.05 x 3.20 | Broadloom |
| Bathroom 3rd | - | 4 Pc Bath |
| Bathroom 3rd | - | 3 Pc Ensuite, Quartz Counter, Glass Doors |
| XXXXXXXX | XXX XX, XXXX |
XXXX XXX XXXX |
$XXX,XXX |
| XXX XX, XXXX |
XXXXXX XXX XXXX |
$XXX,XXX |
| XXXXXXXX XXXX | XXX XX, XXXX | $605,000 XXX XXXX |
| XXXXXXXX XXXXXX | XXX XX, XXXX | $619,900 XXX XXXX |

St. Gregory the Great (Elementary)
Elementary: CatholicOur Lady of Peace School
Elementary: CatholicSt. Teresa of Calcutta Elementary School
Elementary: CatholicRiver Oaks Public School
Elementary: PublicOodenawi Public School
Elementary: PublicSt Andrew Catholic School
Elementary: CatholicGary Allan High School - Oakville
Secondary: PublicGary Allan High School - STEP
Secondary: PublicAbbey Park High School
Secondary: PublicGarth Webb Secondary School
Secondary: PublicSt Ignatius of Loyola Secondary School
Secondary: CatholicHoly Trinity Catholic Secondary School
Secondary: Catholic

