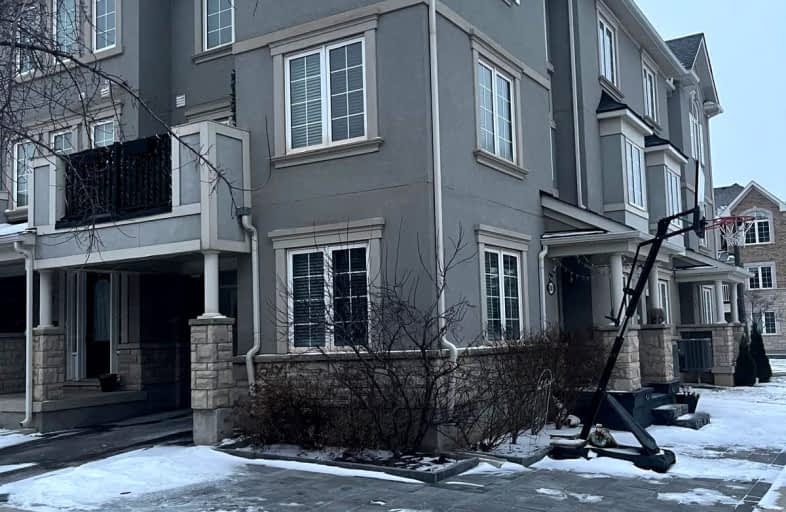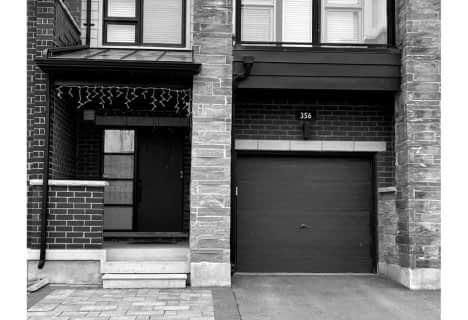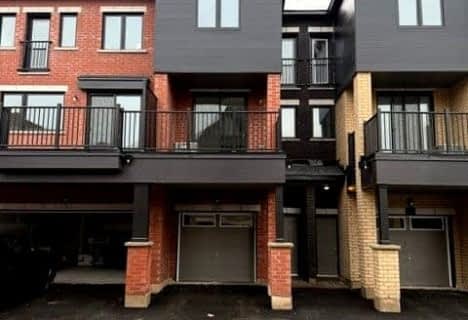Car-Dependent
- Most errands require a car.
Some Transit
- Most errands require a car.
Bikeable
- Some errands can be accomplished on bike.

St. Gregory the Great (Elementary)
Elementary: CatholicOur Lady of Peace School
Elementary: CatholicRiver Oaks Public School
Elementary: PublicPost's Corners Public School
Elementary: PublicOodenawi Public School
Elementary: PublicSt Andrew Catholic School
Elementary: CatholicGary Allan High School - Oakville
Secondary: PublicGary Allan High School - STEP
Secondary: PublicAbbey Park High School
Secondary: PublicSt Ignatius of Loyola Secondary School
Secondary: CatholicHoly Trinity Catholic Secondary School
Secondary: CatholicWhite Oaks High School
Secondary: Public-
Litchfield Park
White Oaks Blvd (at Litchfield Rd), Oakville ON 3.25km -
Heritage Way Park
Oakville ON 4.88km -
Trafalgar Park
Oakville ON 6.04km
-
TD Bank Financial Group
498 Dundas St W, Oakville ON L6H 6Y3 1.32km -
TD Bank Financial Group
2325 Trafalgar Rd (at Rosegate Way), Oakville ON L6H 6N9 2.26km -
TD Bank Financial Group
2517 Prince Michael Dr, Oakville ON L6H 0E9 3.53km
- 3 bath
- 4 bed
- 2000 sqft
Main-3330 Millicent Avenue, Oakville, Ontario • L6H 7C5 • Rural Oakville














