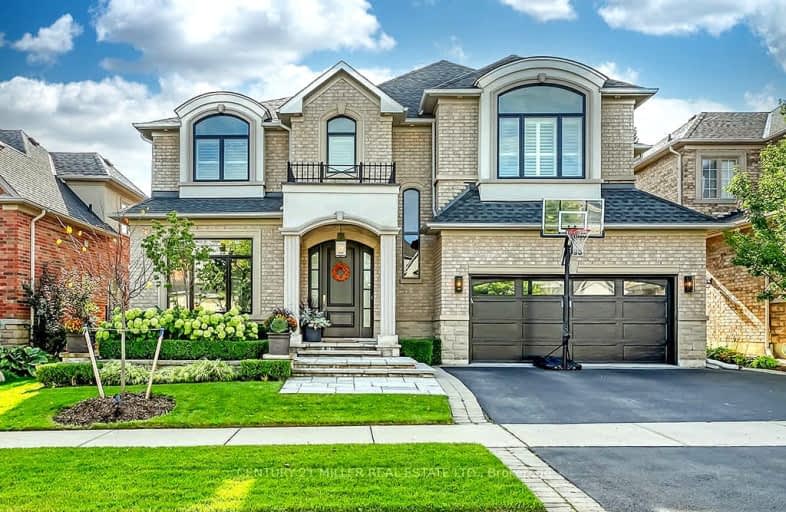
Car-Dependent
- Almost all errands require a car.
Some Transit
- Most errands require a car.
Somewhat Bikeable
- Most errands require a car.

ÉIC Sainte-Trinité
Elementary: CatholicSt Joan of Arc Catholic Elementary School
Elementary: CatholicCaptain R. Wilson Public School
Elementary: PublicSt. Mary Catholic Elementary School
Elementary: CatholicAlexander's Public School
Elementary: PublicPalermo Public School
Elementary: PublicÉSC Sainte-Trinité
Secondary: CatholicRobert Bateman High School
Secondary: PublicAbbey Park High School
Secondary: PublicCorpus Christi Catholic Secondary School
Secondary: CatholicGarth Webb Secondary School
Secondary: PublicSt Ignatius of Loyola Secondary School
Secondary: Catholic-
Palermo Pub
2512 Old Bronte Road, Oakville, ON L6M 1.69km -
The Bistro
1110 Burloak Drive, Burlington, ON L7L 6P8 2.67km -
Moxies
3451 S Service Road W, Oakville, ON L6L 0C3 3.02km
-
Starbucks
2983 Westoak Trails Boulevard, Oakville, ON L6M 5E4 0.98km -
Tim Hortons
1240 Burloak Drive, Burlington, ON L7L 3X5 2.32km -
The Bistro
1110 Burloak Drive, Burlington, ON L7L 6P8 2.67km
-
IDA Postmaster Pharmacy
2540 Postmaster Drive, Oakville, ON L6M 0L6 2.42km -
Pharmasave
1500 Upper Middle Road West, Oakville, ON L6M 3G5 3.01km -
ORIGINS Pharmacy & Compounding Lab
3075 Hospital Gate, Unit 108, Oakville, ON L6M 1M1 3.04km
-
Pizza Depot
2983 Westoak Trails Blvd, Oakville, ON L6M 5E4 0.98km -
Chicken Squared
2983 Westoak Trails Boulevard, Oakville, ON L6M 5E9 0.99km -
The Best
Zebra Exit, Oakville, ON 1.4km
-
Appleby Crossing
2435 Appleby Line, Burlington, ON L7R 3X4 3.29km -
Riocan Centre Burloak
3543 Wyecroft Road, Oakville, ON L6L 0B6 3.34km -
Millcroft Shopping Centre
2000-2080 Appleby Line, Burlington, ON L7L 6M6 3.45km
-
The British Grocer
1240 Burloak Drive, Burlington, ON L7L 6B3 2.17km -
Sobeys
1500 Upper Middle Road W, Oakville, ON L6M 3G3 3km -
Longo's
3455 Wyecroft Rd, Oakville, ON L6L 0B6 3.1km
-
LCBO
3041 Walkers Line, Burlington, ON L5L 5Z6 5.48km -
Liquor Control Board of Ontario
5111 New Street, Burlington, ON L7L 1V2 5.91km -
LCBO
251 Oak Walk Dr, Oakville, ON L6H 6M3 8.17km
-
Petro Canada
5600 Mainway, Burlington, ON L7L 6C4 2.22km -
Neighbours Coffee
5600 Mainway, Burlington, ON L7L 6C4 2.24km -
Esso Wash'n'go
1499 Upper Middle Rd W, Oakville, ON L6M 3Y3 2.85km
-
Cineplex Cinemas
3531 Wyecroft Road, Oakville, ON L6L 0B7 3.35km -
Film.Ca Cinemas
171 Speers Road, Unit 25, Oakville, ON L6K 3W8 6.99km -
SilverCity Burlington Cinemas
1250 Brant Street, Burlington, ON L7P 1G6 9.88km
-
Burlington Public Libraries & Branches
676 Appleby Line, Burlington, ON L7L 5Y1 5.54km -
Oakville Public Library
1274 Rebecca Street, Oakville, ON L6L 1Z2 5.74km -
White Oaks Branch - Oakville Public Library
1070 McCraney Street E, Oakville, ON L6H 2R6 7.22km
-
Oakville Trafalgar Memorial Hospital
3001 Hospital Gate, Oakville, ON L6M 0L8 3.3km -
Oakville Hospital
231 Oak Park Boulevard, Oakville, ON L6H 7S8 8.09km -
Postmaster Medical Clinic
2540 Postmaster Drive, Oakville, ON L6M 0N2 2.43km
-
Valley Ridge Park
1.16km -
Bronte Creek Kids Playbarn
1219 Burloak Dr (QEW), Burlington ON L7L 6P9 1.81km -
Heritage Way Park
Oakville ON 2.52km
-
CIBC
2530 Postmaster Dr (at Dundas St. W.), Oakville ON L6M 0N2 2.47km -
Scotiabank
1500 Upper Middle Rd W (3rd Line), Oakville ON L6M 3G3 2.99km -
TD Bank Financial Group
1424 Upper Middle Rd W, Oakville ON L6M 3G3 3.12km
- 5 bath
- 4 bed
- 3500 sqft
2302 Hyacinth Crescent, Oakville, Ontario • L6M 5M9 • 1007 - GA Glen Abbey
- 6 bath
- 4 bed
- 3500 sqft
2135 Bingley Crescent, Oakville, Ontario • L6M 0E4 • Palermo West
- 4 bath
- 4 bed
- 3000 sqft
1457 Postmaster Drive, Oakville, Ontario • L6M 2Z4 • 1007 - GA Glen Abbey
- 4 bath
- 4 bed
- 3000 sqft
2360 Colonel William Parkway, Oakville, Ontario • L6M 0J9 • 1000 - BC Bronte Creek
- 5 bath
- 5 bed
- 3500 sqft
2343 Edward Leaver Trail, Oakville, Ontario • L6M 5M7 • 1007 - GA Glen Abbey
- 5 bath
- 4 bed
- 2500 sqft
2224 Carpenters Circle, Oakville, Ontario • L6M 3C5 • Glen Abbey
- 6 bath
- 5 bed
- 3500 sqft
2340 Edward Leaver Trail, Oakville, Ontario • L6M 5M7 • 1007 - GA Glen Abbey
- 5 bath
- 4 bed
- 2500 sqft
2235 Hatfield Drive, Oakville, Ontario • L6M 4W4 • 1022 - WT West Oak Trails
- 5 bath
- 4 bed
- 3500 sqft
2518 Hemmford Drive, Oakville, Ontario • L6M 4R7 • 1019 - WM Westmount












