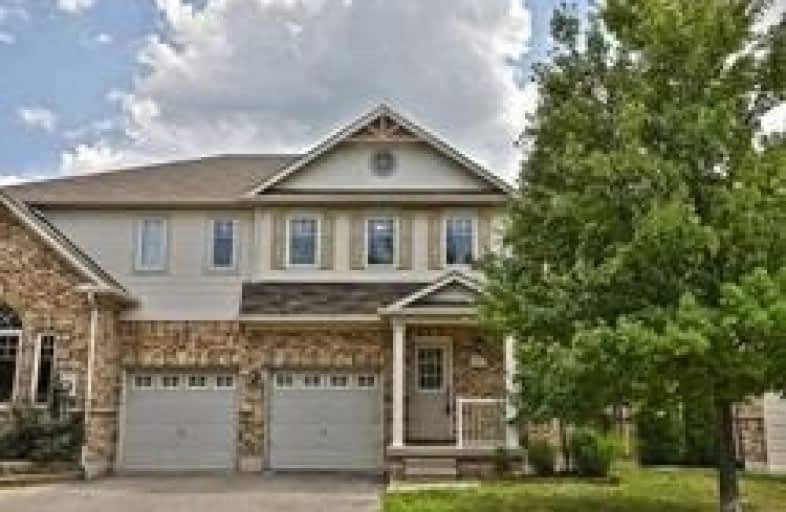Sold on Sep 16, 2019
Note: Property is not currently for sale or for rent.

-
Type: Att/Row/Twnhouse
-
Style: 2-Storey
-
Size: 1500 sqft
-
Lot Size: 23.43 x 77.1 Feet
-
Age: 6-15 years
-
Taxes: $3,647 per year
-
Days on Site: 6 Days
-
Added: Sep 16, 2019 (6 days on market)
-
Updated:
-
Last Checked: 2 hours ago
-
MLS®#: W4572922
-
Listed By: Re/max aboutowne realty corp., brokerage
Beautiful 3 Bedrms/ 2 1/2 Bathrm/Freehold Townhouse In Bronte Creek Area Of Oakville.Hdwd Flrs On Main Level.Spacious Fr Opens Up To Bright Eat In Kitchen With Walk Out To Deck.Large Sep.Dr/Master Brdrm Has Ensuite + Walk In Closet.Fully Fenced Yard+Patio.Walk To Exc. Schools Inc. French Imm.Fab Theme Park/Nature Trail/New Hospital/All Amen/Major Highways. Great Family Neighbourhood. Move Right In!
Extras
Inc. Fridge/Stove/Built In Dishwasher/Washer/Dryer. All Existing Light Fixtures. Existing Blinds/Drapes In Kitchen/Bed 2 And 3/Owned Furnace
Property Details
Facts for 3099 Highbourne Crescent, Oakville
Status
Days on Market: 6
Last Status: Sold
Sold Date: Sep 16, 2019
Closed Date: Sep 30, 2019
Expiry Date: Dec 10, 2019
Sold Price: $757,000
Unavailable Date: Sep 16, 2019
Input Date: Sep 10, 2019
Property
Status: Sale
Property Type: Att/Row/Twnhouse
Style: 2-Storey
Size (sq ft): 1500
Age: 6-15
Area: Oakville
Community: Palermo West
Availability Date: Immediate
Inside
Bedrooms: 3
Bathrooms: 3
Kitchens: 1
Rooms: 6
Den/Family Room: Yes
Air Conditioning: Central Air
Fireplace: No
Laundry Level: Lower
Washrooms: 3
Building
Basement: Full
Basement 2: Unfinished
Heat Type: Forced Air
Heat Source: Gas
Exterior: Alum Siding
Exterior: Brick
Elevator: N
Water Supply: Municipal
Special Designation: Unknown
Parking
Driveway: Private
Garage Spaces: 1
Garage Type: Attached
Covered Parking Spaces: 1
Total Parking Spaces: 2
Fees
Tax Year: 2019
Tax Legal Description: Pt Blk93,Plan20M930,Pts3And4,20R16532;Oakville
Taxes: $3,647
Highlights
Feature: Fenced Yard
Feature: Hospital
Feature: Park
Feature: Public Transit
Feature: School
Land
Cross Street: Bronte Rd/Richview/V
Municipality District: Oakville
Fronting On: South
Parcel Number: 249261273
Pool: None
Sewer: Sewers
Lot Depth: 77.1 Feet
Lot Frontage: 23.43 Feet
Zoning: Residential
Additional Media
- Virtual Tour: https://bit.ly/2Kx21C9
Rooms
Room details for 3099 Highbourne Crescent, Oakville
| Type | Dimensions | Description |
|---|---|---|
| Family Ground | 3.91 x 4.57 | Hardwood Floor |
| Dining Ground | 3.66 x 3.71 | Hardwood Floor |
| Kitchen Ground | 2.74 x 4.88 | Eat-In Kitchen, Ceramic Floor, W/O To Deck |
| Master 2nd | 5.23 x 5.38 | 3 Pc Ensuite, W/I Closet, Broadloom |
| 2nd Br 2nd | 3.35 x 3.96 | Double Closet, Broadloom |
| 3rd Br 2nd | 3.30 x 3.96 | Closet, Broadloom |
| XXXXXXXX | XXX XX, XXXX |
XXXX XXX XXXX |
$XXX,XXX |
| XXX XX, XXXX |
XXXXXX XXX XXXX |
$XXX,XXX | |
| XXXXXXXX | XXX XX, XXXX |
XXXXXXX XXX XXXX |
|
| XXX XX, XXXX |
XXXXXX XXX XXXX |
$XXX,XXX | |
| XXXXXXXX | XXX XX, XXXX |
XXXXXXX XXX XXXX |
|
| XXX XX, XXXX |
XXXXXX XXX XXXX |
$XXX,XXX | |
| XXXXXXXX | XXX XX, XXXX |
XXXXXX XXX XXXX |
$X,XXX |
| XXX XX, XXXX |
XXXXXX XXX XXXX |
$X,XXX |
| XXXXXXXX XXXX | XXX XX, XXXX | $757,000 XXX XXXX |
| XXXXXXXX XXXXXX | XXX XX, XXXX | $759,000 XXX XXXX |
| XXXXXXXX XXXXXXX | XXX XX, XXXX | XXX XXXX |
| XXXXXXXX XXXXXX | XXX XX, XXXX | $759,000 XXX XXXX |
| XXXXXXXX XXXXXXX | XXX XX, XXXX | XXX XXXX |
| XXXXXXXX XXXXXX | XXX XX, XXXX | $789,000 XXX XXXX |
| XXXXXXXX XXXXXX | XXX XX, XXXX | $2,100 XXX XXXX |
| XXXXXXXX XXXXXX | XXX XX, XXXX | $2,100 XXX XXXX |

ÉIC Sainte-Trinité
Elementary: CatholicSt Joan of Arc Catholic Elementary School
Elementary: CatholicCaptain R. Wilson Public School
Elementary: PublicSt. Mary Catholic Elementary School
Elementary: CatholicPalermo Public School
Elementary: PublicEmily Carr Public School
Elementary: PublicÉSC Sainte-Trinité
Secondary: CatholicAbbey Park High School
Secondary: PublicCorpus Christi Catholic Secondary School
Secondary: CatholicGarth Webb Secondary School
Secondary: PublicSt Ignatius of Loyola Secondary School
Secondary: CatholicDr. Frank J. Hayden Secondary School
Secondary: Public

