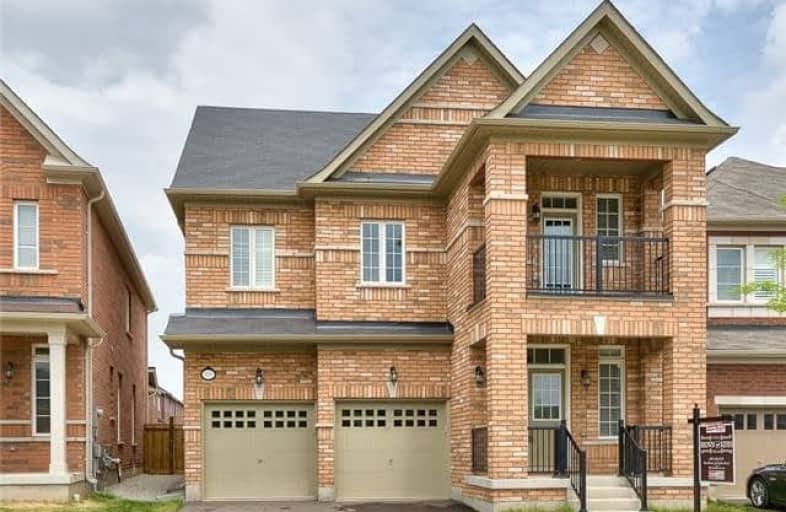Sold on Sep 25, 2018
Note: Property is not currently for sale or for rent.

-
Type: Detached
-
Style: 2-Storey
-
Size: 3000 sqft
-
Lot Size: 37.53 x 90.49 Feet
-
Age: 0-5 years
-
Taxes: $7,313 per year
-
Days on Site: 67 Days
-
Added: Sep 07, 2019 (2 months on market)
-
Updated:
-
Last Checked: 12 hours ago
-
MLS®#: W4197886
-
Listed By: Royal lepage real estate services ltd., brokerage
Remington Built, Residence In Trendy Upper Oakville Community. This One-Of-A-Kind Home Boasts Elegantly Finished Living Space With Smooth 9 Ft. Ceilings On 1st And 2nd Floor, High Quality Refinements And Fine Architectural Accents Throughout. Third Floor Loft With Full Bath And Balcony. Spectacular, Gourmet Kitchen Showcases Imported Tile Floors, Granite, Custom Backsplash And Top Of The Line Appliances. The Second Floor Features 4 Specious
Extras
Fridge, Stove, Dishwasher, Washer, Dryer, Electrical Light Fixtures, Window Coverings
Property Details
Facts for 3105 George Savage Avenue, Oakville
Status
Days on Market: 67
Last Status: Sold
Sold Date: Sep 25, 2018
Closed Date: Oct 11, 2018
Expiry Date: Nov 20, 2018
Sold Price: $1,227,000
Unavailable Date: Sep 25, 2018
Input Date: Jul 20, 2018
Prior LSC: Listing with no contract changes
Property
Status: Sale
Property Type: Detached
Style: 2-Storey
Size (sq ft): 3000
Age: 0-5
Area: Oakville
Community: Rural Oakville
Availability Date: Flexible
Inside
Bedrooms: 4
Bathrooms: 5
Kitchens: 1
Rooms: 8
Den/Family Room: Yes
Air Conditioning: Central Air
Fireplace: Yes
Washrooms: 5
Building
Basement: Full
Basement 2: Unfinished
Heat Type: Forced Air
Heat Source: Gas
Exterior: Brick
Water Supply: Municipal
Special Designation: Unknown
Parking
Driveway: Pvt Double
Garage Spaces: 2
Garage Type: Attached
Covered Parking Spaces: 2
Total Parking Spaces: 4
Fees
Tax Year: 2018
Tax Legal Description: Lot 228, Plan 20M1160
Taxes: $7,313
Highlights
Feature: Fenced Yard
Feature: Hospital
Feature: Park
Feature: School
Land
Cross Street: Dundas St. W/ George
Municipality District: Oakville
Fronting On: East
Pool: None
Sewer: Sewers
Lot Depth: 90.49 Feet
Lot Frontage: 37.53 Feet
Lot Irregularities: Irregular - Slightly
Zoning: Residential
Additional Media
- Virtual Tour: http://virtualviewing.ca/mm16b/3105-george-savage-ave-oakville-u/
Rooms
Room details for 3105 George Savage Avenue, Oakville
| Type | Dimensions | Description |
|---|---|---|
| Dining Main | 3.35 x 6.71 | Hardwood Floor, Coffered Ceiling, Crown Moulding |
| Kitchen Main | 2.44 x 4.42 | Tile Floor, Custom Backsplash, Granite Counter |
| Breakfast Main | 2.90 x 4.42 | Tile Floor, Pot Lights, W/O To Yard |
| Family Main | 3.66 x 4.42 | Hardwood Floor, Gas Fireplace, Crown Moulding |
| Master 2nd | 4.11 x 5.49 | 5 Pc Ensuite, W/I Closet, Broadloom |
| 2nd Br 2nd | 3.96 x 3.35 | California Shutters, Broadloom, Closet |
| 3rd Br 2nd | 4.27 x 3.35 | Double Closet, Broadloom |
| 4th Br 2nd | 3.96 x 3.45 | California Shutters, Closet, Broadloom |
| Loft 3rd | 4.32 x 3.45 | 4 Pc Ensuite, Closet, Broadloom |
| XXXXXXXX | XXX XX, XXXX |
XXXX XXX XXXX |
$X,XXX,XXX |
| XXX XX, XXXX |
XXXXXX XXX XXXX |
$X,XXX,XXX | |
| XXXXXXXX | XXX XX, XXXX |
XXXXXXX XXX XXXX |
|
| XXX XX, XXXX |
XXXXXX XXX XXXX |
$X,XXX,XXX | |
| XXXXXXXX | XXX XX, XXXX |
XXXXXXX XXX XXXX |
|
| XXX XX, XXXX |
XXXXXX XXX XXXX |
$X,XXX,XXX |
| XXXXXXXX XXXX | XXX XX, XXXX | $1,227,000 XXX XXXX |
| XXXXXXXX XXXXXX | XXX XX, XXXX | $1,275,000 XXX XXXX |
| XXXXXXXX XXXXXXX | XXX XX, XXXX | XXX XXXX |
| XXXXXXXX XXXXXX | XXX XX, XXXX | $1,228,000 XXX XXXX |
| XXXXXXXX XXXXXXX | XXX XX, XXXX | XXX XXXX |
| XXXXXXXX XXXXXX | XXX XX, XXXX | $1,335,000 XXX XXXX |

St. Gregory the Great (Elementary)
Elementary: CatholicOur Lady of Peace School
Elementary: CatholicSt. Teresa of Calcutta Elementary School
Elementary: CatholicRiver Oaks Public School
Elementary: PublicOodenawi Public School
Elementary: PublicSt Andrew Catholic School
Elementary: CatholicGary Allan High School - Oakville
Secondary: PublicGary Allan High School - STEP
Secondary: PublicAbbey Park High School
Secondary: PublicGarth Webb Secondary School
Secondary: PublicSt Ignatius of Loyola Secondary School
Secondary: CatholicHoly Trinity Catholic Secondary School
Secondary: Catholic- 3 bath
- 4 bed
- 2000 sqft
3388 Vernon Powell Drive, Oakville, Ontario • L6H 7C8 • Rural Oakville
- 3 bath
- 4 bed
- 2000 sqft
3067 Max Khan Boulevard, Oakville, Ontario • L6H 7H5 • Rural Oakville




