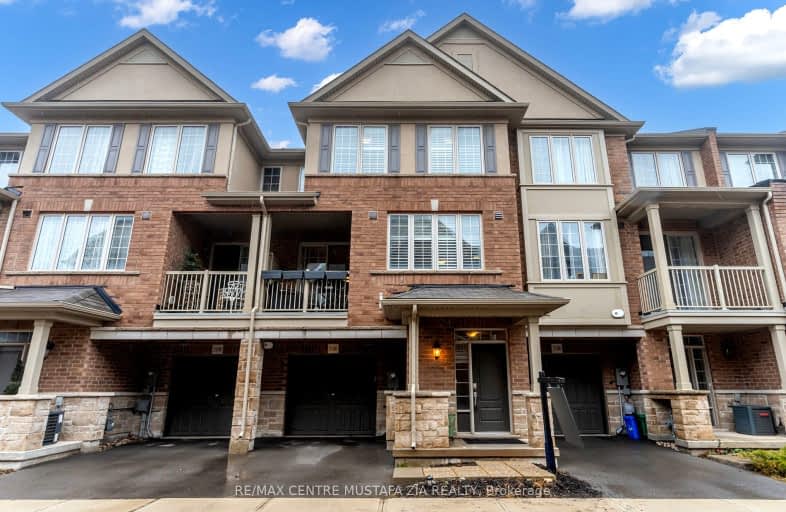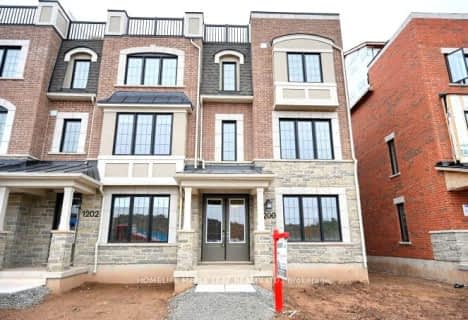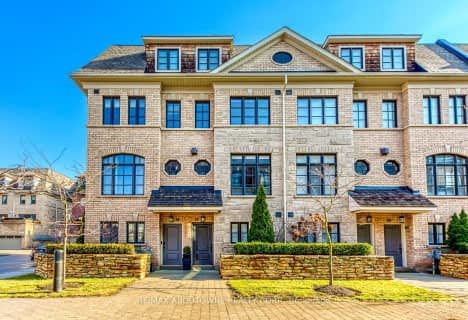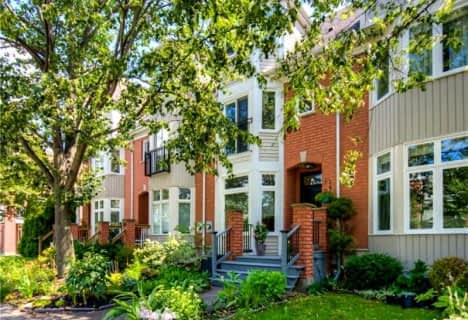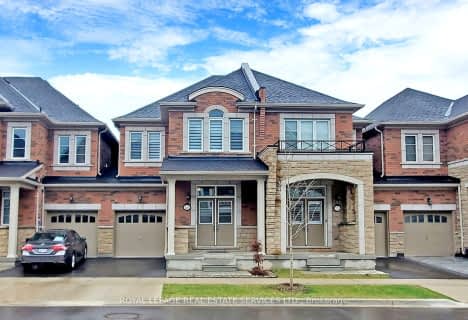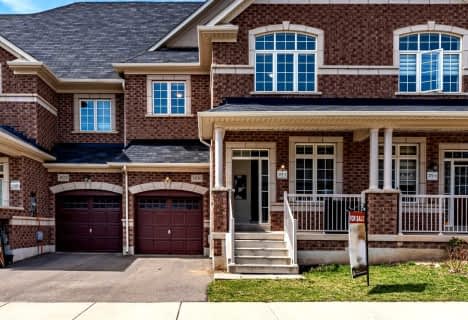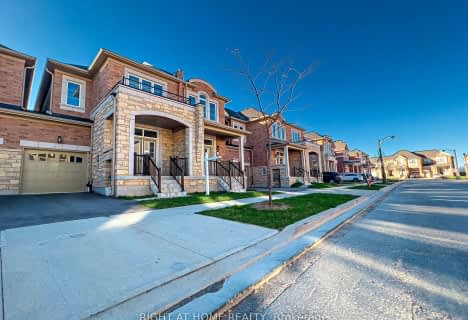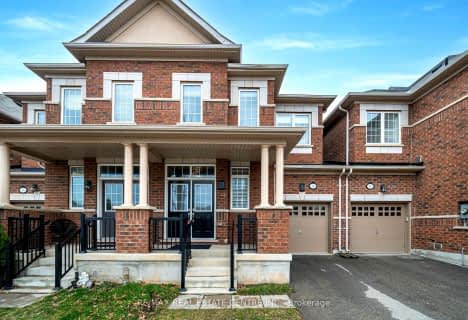Car-Dependent
- Most errands require a car.
Some Transit
- Most errands require a car.
Bikeable
- Some errands can be accomplished on bike.

St. Gregory the Great (Elementary)
Elementary: CatholicRiver Oaks Public School
Elementary: PublicPost's Corners Public School
Elementary: PublicSt Marguerite d'Youville Elementary School
Elementary: CatholicSt Andrew Catholic School
Elementary: CatholicJoshua Creek Public School
Elementary: PublicGary Allan High School - Oakville
Secondary: PublicGary Allan High School - STEP
Secondary: PublicLoyola Catholic Secondary School
Secondary: CatholicHoly Trinity Catholic Secondary School
Secondary: CatholicIroquois Ridge High School
Secondary: PublicWhite Oaks High School
Secondary: Public-
McCarron Park
5.97km -
South Common Park
Glen Erin Dr (btwn Burnhamthorpe Rd W & The Collegeway), Mississauga ON 5.82km -
John C Pallett Paark
Mississauga ON 6.8km
-
CIBC
3125 Dundas St W, Mississauga ON L5L 3R8 4.26km -
BMO Bank of Montreal
240 N Service Rd W (Dundas trafalgar), Oakville ON L6M 2Y5 4.99km -
RBC Royal Bank
2501 3rd Line (Dundas St W), Oakville ON L6M 5A9 5.57km
- 3 bath
- 3 bed
- 1500 sqft
3101 Cornell Common, Oakville, Ontario • L6H 0R2 • Rural Oakville
- 3 bath
- 3 bed
- 1500 sqft
123 Marigold Gardens, Oakville, Ontario • L6H 0Y1 • Rural Oakville
- 4 bath
- 3 bed
- 2000 sqft
169 Squire Crescent, Oakville, Ontario • L6H 0L7 • Rural Oakville
- 3 bath
- 3 bed
- 1500 sqft
212 Ellen Davidson Drive, Oakville, Ontario • L6M 0V1 • Rural Oakville
