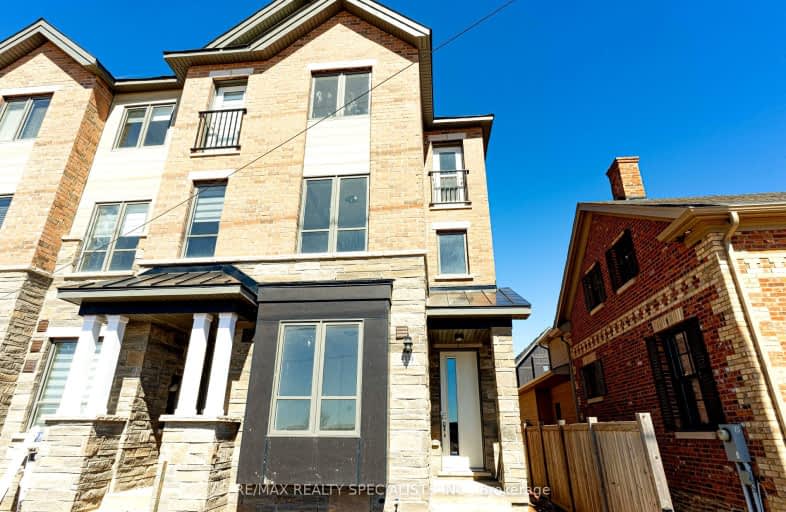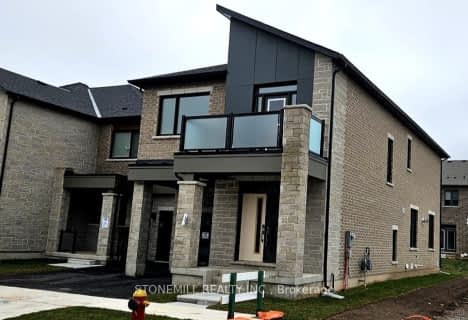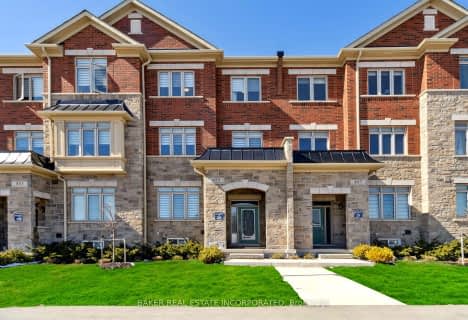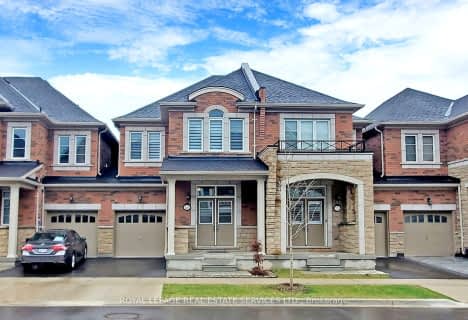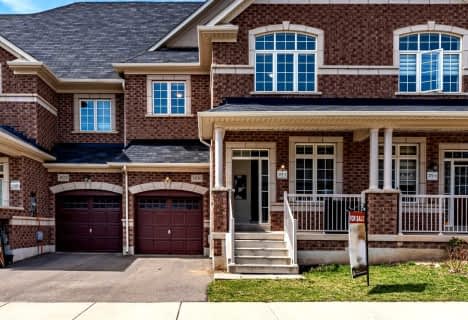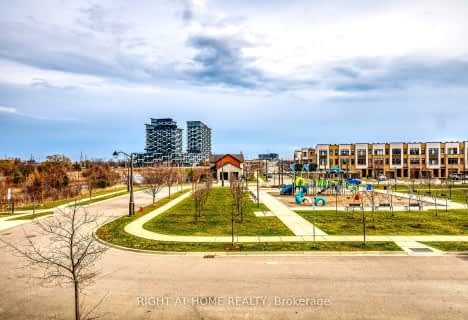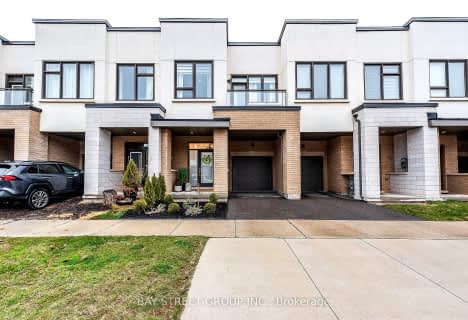Car-Dependent
- Almost all errands require a car.
Minimal Transit
- Almost all errands require a car.
Somewhat Bikeable
- Most errands require a car.

St. Gregory the Great (Elementary)
Elementary: CatholicOur Lady of Peace School
Elementary: CatholicRiver Oaks Public School
Elementary: PublicPost's Corners Public School
Elementary: PublicOodenawi Public School
Elementary: PublicSt Andrew Catholic School
Elementary: CatholicGary Allan High School - Oakville
Secondary: PublicGary Allan High School - STEP
Secondary: PublicSt Ignatius of Loyola Secondary School
Secondary: CatholicHoly Trinity Catholic Secondary School
Secondary: CatholicIroquois Ridge High School
Secondary: PublicWhite Oaks High School
Secondary: Public-
Lion's Valley Park
Oakville ON 3.27km -
McCarron Park
6.18km -
Heritage Way Park
Oakville ON 6.38km
-
RBC Royal Bank
2501 3rd Line (Dundas St W), Oakville ON L6M 5A9 4.43km -
BMO Bank of Montreal
240 N Service Rd W (Dundas trafalgar), Oakville ON L6M 2Y5 5.31km -
CIBC
3125 Dundas St W, Mississauga ON L5L 3R8 5.76km
- 4 bath
- 4 bed
- 2000 sqft
3083 William Cutmore Boulevard, Oakville, Ontario • L6H 3S2 • Rural Oakville
- 4 bath
- 4 bed
- 2000 sqft
272 Squire Crescent, Oakville, Ontario • L6H 0L8 • Rural Oakville
- 4 bath
- 4 bed
- 2000 sqft
3191 Mintwood Circle, Oakville, Ontario • L6H 0P1 • Rural Oakville
