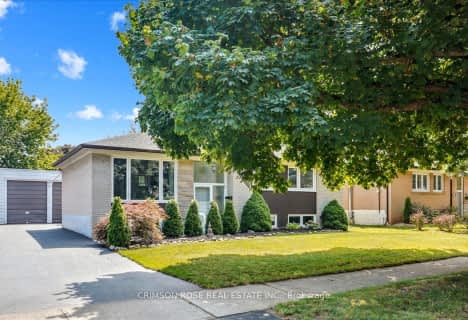
St Patrick Separate School
Elementary: Catholic
2.55 km
Ascension Separate School
Elementary: Catholic
2.69 km
Mohawk Gardens Public School
Elementary: Public
2.49 km
Gladys Speers Public School
Elementary: Public
2.30 km
Eastview Public School
Elementary: Public
1.68 km
St Dominics Separate School
Elementary: Catholic
1.21 km
Robert Bateman High School
Secondary: Public
2.90 km
Abbey Park High School
Secondary: Public
5.16 km
Nelson High School
Secondary: Public
4.87 km
Garth Webb Secondary School
Secondary: Public
5.45 km
St Ignatius of Loyola Secondary School
Secondary: Catholic
6.04 km
Thomas A Blakelock High School
Secondary: Public
4.07 km





