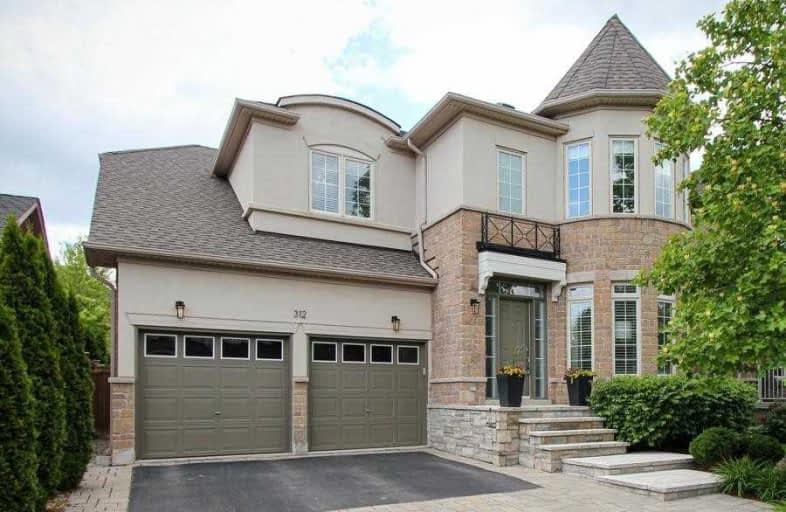Sold on Jul 17, 2019
Note: Property is not currently for sale or for rent.

-
Type: Detached
-
Style: 2-Storey
-
Size: 2500 sqft
-
Lot Size: 45.05 x 88.58 Feet
-
Age: 6-15 years
-
Taxes: $5,893 per year
-
Days on Site: 25 Days
-
Added: Sep 07, 2019 (3 weeks on market)
-
Updated:
-
Last Checked: 2 hours ago
-
MLS®#: W4495461
-
Listed By: Royal lepage realty plus oakville, brokerage
Move In & Enjoy This Beautiful 4 Bedroom Home With Sunny Western Exposure. Smart Home Enabled With Switches,Sensors And Curtain. 2 Storey Family Room With Fireplace, Updated White Kitchen, Spacious & Bright Dining Room & Living Room. The Master Has A Renovated Luxurious 4 Pc Ensuite And Walk In Closet. The Backyard Is Private With Extended Spacing Between Neighboring Homes. Close To 403/Qew And Go Stations, Shopping And Beautiful Bronte Harbour.
Extras
Inclusion: Fridge, Stove, Dishwasher, Microwave, Washer, Dryer, All Electric Light Fixtures, Window Coverings, Fire Table In Backyard. Exclusion: Chandelier In Front Bedroom, Wall Mounted Tv's
Property Details
Facts for 312 Fritillary Street, Oakville
Status
Days on Market: 25
Last Status: Sold
Sold Date: Jul 17, 2019
Closed Date: Sep 13, 2019
Expiry Date: Sep 22, 2019
Sold Price: $1,215,000
Unavailable Date: Jul 17, 2019
Input Date: Jun 22, 2019
Property
Status: Sale
Property Type: Detached
Style: 2-Storey
Size (sq ft): 2500
Age: 6-15
Area: Oakville
Community: Bronte West
Availability Date: Tbd
Inside
Bedrooms: 4
Bathrooms: 3
Kitchens: 1
Rooms: 8
Den/Family Room: Yes
Air Conditioning: Central Air
Fireplace: Yes
Washrooms: 3
Building
Basement: Full
Basement 2: Unfinished
Heat Type: Forced Air
Heat Source: Gas
Exterior: Brick
Exterior: Stucco/Plaster
Water Supply: Municipal
Special Designation: Other
Retirement: N
Parking
Driveway: Private
Garage Spaces: 2
Garage Type: Attached
Covered Parking Spaces: 4
Total Parking Spaces: 4
Fees
Tax Year: 2019
Tax Legal Description: Lot 113, Plan 20M965 Oakville
Taxes: $5,893
Land
Cross Street: Nautical & Fritillar
Municipality District: Oakville
Fronting On: West
Parcel Number: 247521808
Pool: None
Sewer: Sewers
Lot Depth: 88.58 Feet
Lot Frontage: 45.05 Feet
Acres: < .50
Zoning: Residential
Rooms
Room details for 312 Fritillary Street, Oakville
| Type | Dimensions | Description |
|---|---|---|
| Dining Ground | 9.20 x 14.11 | |
| Living Ground | 10.80 x 13.00 | |
| Family Ground | 13.00 x 16.30 | |
| Kitchen Ground | 11.20 x 19.40 | |
| Master 2nd | 11.90 x 17.90 | |
| Br 2nd | 9.11 x 13.70 | |
| Br 2nd | 10.00 x 10.10 | |
| Br 2nd | 10.00 x 12.00 | |
| Laundry Ground | 6.00 x 6.00 |
| XXXXXXXX | XXX XX, XXXX |
XXXX XXX XXXX |
$X,XXX,XXX |
| XXX XX, XXXX |
XXXXXX XXX XXXX |
$X,XXX,XXX | |
| XXXXXXXX | XXX XX, XXXX |
XXXXXXX XXX XXXX |
|
| XXX XX, XXXX |
XXXXXX XXX XXXX |
$X,XXX,XXX | |
| XXXXXXXX | XXX XX, XXXX |
XXXXXXX XXX XXXX |
|
| XXX XX, XXXX |
XXXXXX XXX XXXX |
$X,XXX,XXX |
| XXXXXXXX XXXX | XXX XX, XXXX | $1,215,000 XXX XXXX |
| XXXXXXXX XXXXXX | XXX XX, XXXX | $1,248,000 XXX XXXX |
| XXXXXXXX XXXXXXX | XXX XX, XXXX | XXX XXXX |
| XXXXXXXX XXXXXX | XXX XX, XXXX | $1,248,000 XXX XXXX |
| XXXXXXXX XXXXXXX | XXX XX, XXXX | XXX XXXX |
| XXXXXXXX XXXXXX | XXX XX, XXXX | $1,279,000 XXX XXXX |

St Patrick Separate School
Elementary: CatholicAscension Separate School
Elementary: CatholicMohawk Gardens Public School
Elementary: PublicEastview Public School
Elementary: PublicSt Dominics Separate School
Elementary: CatholicPineland Public School
Elementary: PublicGary Allan High School - SCORE
Secondary: PublicRobert Bateman High School
Secondary: PublicAbbey Park High School
Secondary: PublicNelson High School
Secondary: PublicGarth Webb Secondary School
Secondary: PublicThomas A Blakelock High School
Secondary: Public- 4 bath
- 4 bed
633 Fothergill Boulevard, Burlington, Ontario • L7L 6E3 • Appleby
- 4 bath
- 4 bed
- 2000 sqft
2503 Waterford Street, Oakville, Ontario • L6L 5E5 • 1020 - WO West




