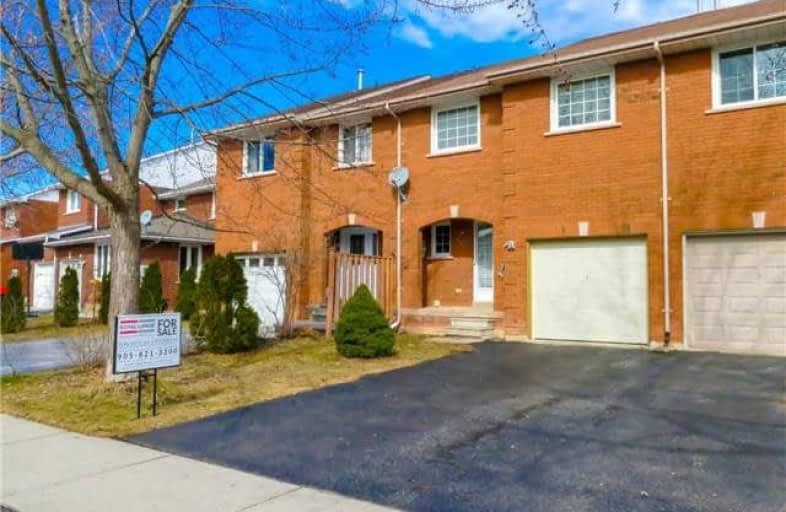Sold on Mar 08, 2018
Note: Property is not currently for sale or for rent.

-
Type: Att/Row/Twnhouse
-
Style: 2-Storey
-
Size: 1500 sqft
-
Lot Size: 21 x 102.51 Feet
-
Age: 16-30 years
-
Taxes: $3,350 per year
-
Days on Site: 10 Days
-
Added: Sep 07, 2019 (1 week on market)
-
Updated:
-
Last Checked: 4 hours ago
-
MLS®#: W4052342
-
Listed By: Royal lepage meadowtowne realty, brokerage
Move In Ready Freehold Townhouse With Great Backing (Not Directly To Neighbours) Nestled In Mature Neighbourhood! Functional Floor Plan With Hardwood Throughout Main & Upper Levels. Generous Bedroom Sizes, Recently Replaced Windows On Main Level & In 2 Front Facing Bdrm's (2015). Newer Furnace (2014) And Ac, Fully Finished Basement With Plenty Of Rec. Space! Close To Public Transit, Recreation Centre, Park, Schools, Groceries, & Daily Lifestyle.
Extras
Current Existing: S/S Stove, S/S Exhaust Hood, S/S Fridge, White B/I Dish Washer, Stacked Clothing Washer/Dryer, Deck, Hdwd Through-Out Upper And Main Level, Window Coverings/Blinds, Garage Door Opener, Ac, Furnace + Hrv)
Property Details
Facts for 313 Howell Road, Oakville
Status
Days on Market: 10
Last Status: Sold
Sold Date: Mar 08, 2018
Closed Date: Mar 26, 2018
Expiry Date: Jun 26, 2018
Sold Price: $685,000
Unavailable Date: Mar 08, 2018
Input Date: Feb 27, 2018
Property
Status: Sale
Property Type: Att/Row/Twnhouse
Style: 2-Storey
Size (sq ft): 1500
Age: 16-30
Area: Oakville
Community: River Oaks
Availability Date: Immed/Flex
Inside
Bedrooms: 4
Bathrooms: 2
Kitchens: 1
Rooms: 9
Den/Family Room: No
Air Conditioning: Central Air
Fireplace: No
Laundry Level: Lower
Washrooms: 2
Building
Basement: Finished
Basement 2: Full
Heat Type: Forced Air
Heat Source: Gas
Exterior: Brick
Water Supply: Municipal
Special Designation: Unknown
Parking
Driveway: Mutual
Garage Spaces: 1
Garage Type: Built-In
Covered Parking Spaces: 2
Total Parking Spaces: 3
Fees
Tax Year: 2017
Tax Legal Description: Plan M558 Pt Blk 25 Rp 20R10798 Part 39
Taxes: $3,350
Highlights
Feature: Fenced Yard
Feature: Park
Feature: Public Transit
Feature: Rec Centre
Land
Cross Street: Howell Rd And River
Municipality District: Oakville
Fronting On: North
Pool: None
Sewer: Sewers
Lot Depth: 102.51 Feet
Lot Frontage: 21 Feet
Rooms
Room details for 313 Howell Road, Oakville
| Type | Dimensions | Description |
|---|---|---|
| Kitchen Ground | 2.44 x 2.44 | Ceramic Floor, Eat-In Kitchen, Stainless Steel Appl |
| Breakfast Ground | 2.44 x 2.74 | Ceramic Floor, W/O To Patio, Eat-In Kitchen |
| Living Ground | 3.66 x 7.32 | Hardwood Floor, Combined W/Dining, Window |
| Dining Ground | 3.66 x 7.32 | Hardwood Floor, Combined W/Living, Window |
| Master 2nd | 3.41 x 5.94 | Hardwood Floor, W/W Closet, Window |
| 2nd Br 2nd | 2.74 x 3.29 | Hardwood Floor, B/I Closet, Window |
| 3rd Br 2nd | 3.35 x 4.57 | Hardwood Floor, B/I Closet, Window |
| 4th Br 2nd | 3.51 x 4.72 | Hardwood Floor, W/I Closet, Window |
| Rec Bsmt | - | Broadloom, Window |
| XXXXXXXX | XXX XX, XXXX |
XXXX XXX XXXX |
$XXX,XXX |
| XXX XX, XXXX |
XXXXXX XXX XXXX |
$XXX,XXX |
| XXXXXXXX XXXX | XXX XX, XXXX | $685,000 XXX XXXX |
| XXXXXXXX XXXXXX | XXX XX, XXXX | $679,976 XXX XXXX |

St. Gregory the Great (Elementary)
Elementary: CatholicOur Lady of Peace School
Elementary: CatholicRiver Oaks Public School
Elementary: PublicPost's Corners Public School
Elementary: PublicOodenawi Public School
Elementary: PublicSt Andrew Catholic School
Elementary: CatholicGary Allan High School - Oakville
Secondary: PublicGary Allan High School - STEP
Secondary: PublicAbbey Park High School
Secondary: PublicSt Ignatius of Loyola Secondary School
Secondary: CatholicHoly Trinity Catholic Secondary School
Secondary: CatholicWhite Oaks High School
Secondary: Public

