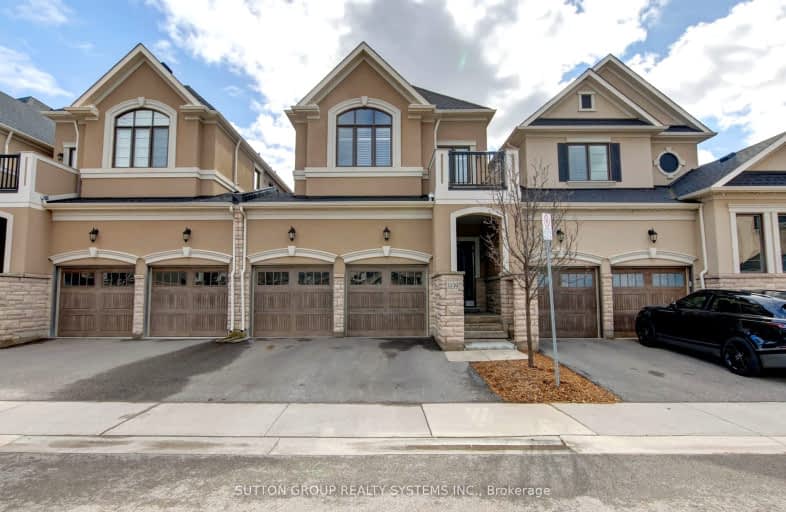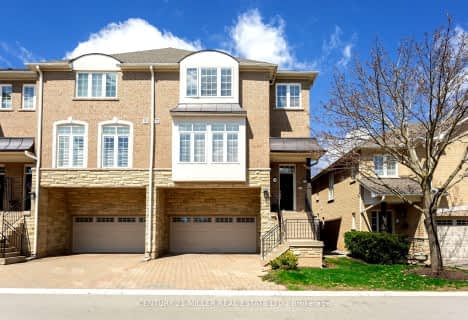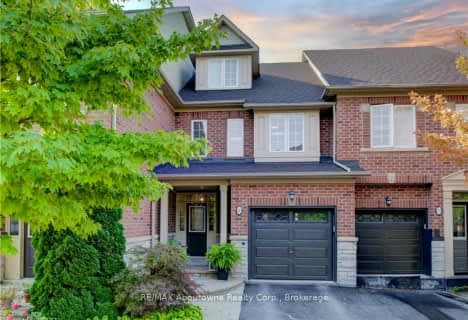Car-Dependent
- Almost all errands require a car.

St. Gregory the Great (Elementary)
Elementary: CatholicOur Lady of Peace School
Elementary: CatholicSt. Teresa of Calcutta Elementary School
Elementary: CatholicRiver Oaks Public School
Elementary: PublicOodenawi Public School
Elementary: PublicSt Andrew Catholic School
Elementary: CatholicGary Allan High School - Oakville
Secondary: PublicGary Allan High School - STEP
Secondary: PublicAbbey Park High School
Secondary: PublicSt Ignatius of Loyola Secondary School
Secondary: CatholicHoly Trinity Catholic Secondary School
Secondary: CatholicWhite Oaks High School
Secondary: Public-
The Stout Monk
478 Dundas Street W, #1, Oakville, ON L6H 6Y3 1.15km -
The Pipes & Taps Pub
231 Oak Park Boulevard, Ste 101, Oakville, ON L6H 7S8 2.18km -
State & Main Kitchen & Bar
301 Hays Blvd, Oakville, ON L6H 6Z3 2.29km
-
Crepepresso
3027 Hibiscus Gardens, Oakville, ON L6M 0Z1 0.48km -
McDonald's
486 Dundas St.West, Oakville, ON L6J 5E8 1.1km -
Aveiro Bakery
2530 Sixth Line, Oakville, ON L6H 6W5 1.21km
-
Orangetheory Fitness North Oakville
275 Hays Blvd, Ste G2A, Oakville, ON L6H 6Z3 2.16km -
GoodLife Fitness
2395 Trafalgar Road, Oakville, ON L6H 6K7 2.54km -
One Health Clubs - Oakville
1011 Upper Middle Road E, Upper Oakville Shopping Centre, Oakville, ON L6H 4L3 3.77km
-
Shoppers Drug Mart
478 Dundas St W, Oakville, ON L6H 6Y3 1.28km -
Oakvillage Medical Clinic + Pharmacy
261 Oak Walk Drive, Oakville, ON L6H 6M3 2.06km -
Shoppers Drug Mart
2501 Third Line, Building B, Oakville, ON L6M 5A9 3.21km
-
Jo Sushi To Go
3052 Preserve Drive, Oakville, ON L6M 0T9 0.43km -
Just Paellas
399 Switchgrass St, Oakville, ON L6M 4M2 0.46km -
Crepepresso
3027 Hibiscus Gardens, Oakville, ON L6M 0Z1 0.48km
-
Upper Oakville Shopping Centre
1011 Upper Middle Road E, Oakville, ON L6H 4L2 3.87km -
Oakville Place
240 Leighland Ave, Oakville, ON L6H 3H6 4.54km -
Queenline Centre
1540 North Service Rd W, Oakville, ON L6M 4A1 5.55km
-
Fortinos
493 Dundas Street W, Oakville, ON L6M 4M2 0.94km -
Food Basics
478 Dundas Street W, Oakville, ON L6H 6Y3 1.11km -
Real Canadian Superstore
201 Oak Park Road, Oakville, ON L6H 7T4 2.11km
-
LCBO
251 Oak Walk Dr, Oakville, ON L6H 6M3 2.07km -
The Beer Store
1011 Upper Middle Road E, Oakville, ON L6H 4L2 3.87km -
LCBO
321 Cornwall Drive, Suite C120, Oakville, ON L6J 7Z5 5.46km
-
Mr. Lube
490 Dundas Street W, Oakville, ON L6H 6Y3 1.12km -
Dundas Esso
520 Dundas Street W, Oakville, ON L6H 6Y3 1.16km -
Petro-Canada
1020 Dundas Street W, Oakville, ON L6H 6Z6 1.27km
-
Film.Ca Cinemas
171 Speers Road, Unit 25, Oakville, ON L6K 3W8 5.24km -
Five Drive-In Theatre
2332 Ninth Line, Oakville, ON L6H 7G9 5.31km -
Cineplex - Winston Churchill VIP
2081 Winston Park Drive, Oakville, ON L6H 6P5 6.95km
-
White Oaks Branch - Oakville Public Library
1070 McCraney Street E, Oakville, ON L6H 2R6 3.48km -
Oakville Public Library - Central Branch
120 Navy Street, Oakville, ON L6J 2Z4 6.7km -
Oakville Public Library
1274 Rebecca Street, Oakville, ON L6L 1Z2 7.35km
-
Oakville Hospital
231 Oak Park Boulevard, Oakville, ON L6H 7S8 2.2km -
Oakville Trafalgar Memorial Hospital
3001 Hospital Gate, Oakville, ON L6M 0L8 3.34km -
Dundas Neyagawa Medical Centre
479 Dundas Street West, Oakville, ON L6H 7L8 0.96km
-
Lion's Valley Park
Oakville ON 1.95km -
Heritage Way Park
Oakville ON 4.91km -
Lakeside Park
2 Navy St (at Front St.), Oakville ON L6J 2Y5 7.07km
-
TD Bank Financial Group
498 Dundas St W, Oakville ON L6H 6Y3 1.3km -
RBC Royal Bank
2501 3rd Line (Dundas St W), Oakville ON L6M 5A9 3.07km -
BMO Bank of Montreal
240 N Service Rd W (Dundas trafalgar), Oakville ON L6M 2Y5 4.23km
- 3 bath
- 3 bed
- 1800 sqft
36-300 RAVINEVIEW Way, Oakville, Ontario • L6H 7J1 • 1018 - WC Wedgewood Creek





