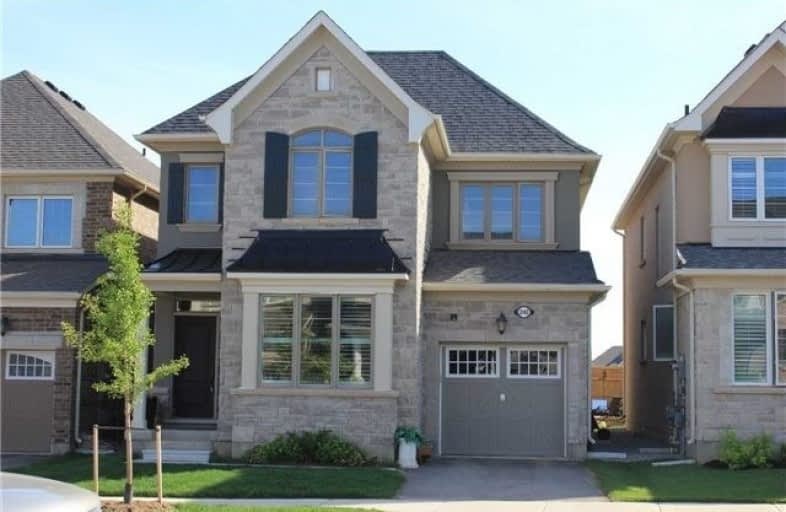Sold on Jun 12, 2019
Note: Property is not currently for sale or for rent.

-
Type: Detached
-
Style: 2-Storey
-
Size: 2500 sqft
-
Lot Size: 34 x 89 Feet
-
Age: 0-5 years
-
Taxes: $6,100 per year
-
Days on Site: 40 Days
-
Added: Sep 07, 2019 (1 month on market)
-
Updated:
-
Last Checked: 3 hours ago
-
MLS®#: W4437920
-
Listed By: Living realty inc., brokerage
Stunning Mattamy "Trillium" Model. Approx 2511 Sqft. Main Level Has 9Ft Ceilings. Granite Counter Tops, Large Island With Breakfast Bar, Bosch Stove, Fridge And Dishwasher, California Shutters, Extra Wide Sliding Glass Doors In Kitchen. Dark Hardwood Flooring On Main Level. Dark Oak Staircase With Wrought Iron Railings. 3Bathrooms On 2nd Floor, Marble Floor And Frameless Glass Shower In Master Ensuite Bathroom.
Extras
Included: S/S Gas Stove (Bosch), S/S Fridge (Bosch) And Dishwasher (Bosch). Washer/Dryer, Gdo & 2 Remotes. Rental: Hot Water Heater.
Property Details
Facts for 3140 Colton Way, Oakville
Status
Days on Market: 40
Last Status: Sold
Sold Date: Jun 12, 2019
Closed Date: Jul 22, 2019
Expiry Date: Jul 31, 2019
Sold Price: $1,080,000
Unavailable Date: Jun 12, 2019
Input Date: May 03, 2019
Property
Status: Sale
Property Type: Detached
Style: 2-Storey
Size (sq ft): 2500
Age: 0-5
Area: Oakville
Community: Rural Oakville
Availability Date: Aug/Tba
Inside
Bedrooms: 4
Bathrooms: 4
Kitchens: 1
Rooms: 8
Den/Family Room: Yes
Air Conditioning: Central Air
Fireplace: Yes
Laundry Level: Upper
Central Vacuum: N
Washrooms: 4
Utilities
Electricity: Yes
Gas: Yes
Cable: Yes
Telephone: Yes
Building
Basement: Unfinished
Heat Type: Forced Air
Heat Source: Gas
Exterior: Brick
Elevator: N
UFFI: No
Water Supply: Municipal
Physically Handicapped-Equipped: N
Special Designation: Unknown
Retirement: N
Parking
Driveway: Private
Garage Spaces: 1
Garage Type: Attached
Covered Parking Spaces: 1
Total Parking Spaces: 2
Fees
Tax Year: 2019
Tax Legal Description: 165 Plan20M-1139
Taxes: $6,100
Highlights
Feature: Fenced Yard
Feature: Hospital
Feature: Park
Feature: Public Transit
Feature: School
Land
Cross Street: 6th Line/Dundas
Municipality District: Oakville
Fronting On: East
Pool: None
Sewer: Sewers
Lot Depth: 89 Feet
Lot Frontage: 34 Feet
Acres: < .50
Rooms
Room details for 3140 Colton Way, Oakville
| Type | Dimensions | Description |
|---|---|---|
| Dining Main | 3.45 x 3.96 | Hardwood Floor |
| Family Main | 3.96 x 5.79 | Hardwood Floor, Fireplace |
| Living Main | 4.01 x 3.04 | Hardwood Floor |
| Kitchen Main | 3.60 x 3.76 | Ceramic Floor |
| Breakfast Main | 2.74 x 3.76 | Ceramic Floor |
| Master 2nd | 4.01 x 4.62 | Broadloom, Ensuite Bath, W/I Closet |
| Br 2nd | 3.05 x 3.81 | Broadloom, Ensuite Bath |
| Br 2nd | 3.15 x 3.35 | Broadloom |
| Br 2nd | 3.05 x 3.32 | Broadloom |
| Bathroom 2nd | - | 4 Pc Bath |
| Laundry 2nd | - | Ceramic Floor |
| XXXXXXXX | XXX XX, XXXX |
XXXX XXX XXXX |
$X,XXX,XXX |
| XXX XX, XXXX |
XXXXXX XXX XXXX |
$X,XXX,XXX | |
| XXXXXXXX | XXX XX, XXXX |
XXXXXX XXX XXXX |
$X,XXX |
| XXX XX, XXXX |
XXXXXX XXX XXXX |
$X,XXX | |
| XXXXXXXX | XXX XX, XXXX |
XXXXXXX XXX XXXX |
|
| XXX XX, XXXX |
XXXXXX XXX XXXX |
$X,XXX | |
| XXXXXXXX | XXX XX, XXXX |
XXXXXX XXX XXXX |
$X,XXX |
| XXX XX, XXXX |
XXXXXX XXX XXXX |
$X,XXX |
| XXXXXXXX XXXX | XXX XX, XXXX | $1,080,000 XXX XXXX |
| XXXXXXXX XXXXXX | XXX XX, XXXX | $1,099,000 XXX XXXX |
| XXXXXXXX XXXXXX | XXX XX, XXXX | $3,000 XXX XXXX |
| XXXXXXXX XXXXXX | XXX XX, XXXX | $3,000 XXX XXXX |
| XXXXXXXX XXXXXXX | XXX XX, XXXX | XXX XXXX |
| XXXXXXXX XXXXXX | XXX XX, XXXX | $3,100 XXX XXXX |
| XXXXXXXX XXXXXX | XXX XX, XXXX | $2,950 XXX XXXX |
| XXXXXXXX XXXXXX | XXX XX, XXXX | $3,000 XXX XXXX |

St. Gregory the Great (Elementary)
Elementary: CatholicOur Lady of Peace School
Elementary: CatholicRiver Oaks Public School
Elementary: PublicPost's Corners Public School
Elementary: PublicOodenawi Public School
Elementary: PublicSt Andrew Catholic School
Elementary: CatholicGary Allan High School - Oakville
Secondary: PublicGary Allan High School - STEP
Secondary: PublicSt Ignatius of Loyola Secondary School
Secondary: CatholicHoly Trinity Catholic Secondary School
Secondary: CatholicIroquois Ridge High School
Secondary: PublicWhite Oaks High School
Secondary: Public- 3 bath
- 4 bed
- 2000 sqft
3067 Max Khan Boulevard, Oakville, Ontario • L6H 7H5 • Rural Oakville
- 4 bath
- 4 bed
1261 Jezero Crescent, Oakville, Ontario • L6H 0B5 • Iroquois Ridge North




