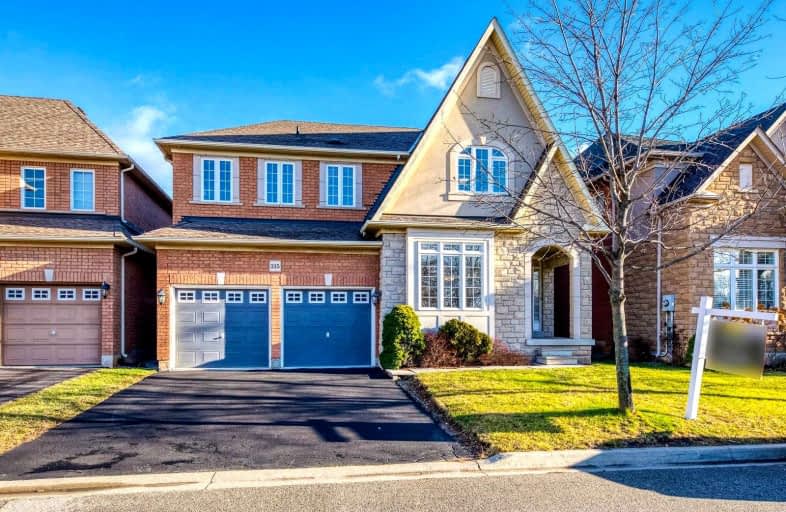
Video Tour

St Patrick Separate School
Elementary: Catholic
0.99 km
Ascension Separate School
Elementary: Catholic
1.41 km
Mohawk Gardens Public School
Elementary: Public
0.98 km
Frontenac Public School
Elementary: Public
1.75 km
St Dominics Separate School
Elementary: Catholic
2.77 km
Pineland Public School
Elementary: Public
1.62 km
Gary Allan High School - SCORE
Secondary: Public
4.53 km
Gary Allan High School - Bronte Creek
Secondary: Public
5.30 km
Gary Allan High School - Burlington
Secondary: Public
5.26 km
Robert Bateman High School
Secondary: Public
1.60 km
Nelson High School
Secondary: Public
3.48 km
Thomas A Blakelock High School
Secondary: Public
5.58 km






