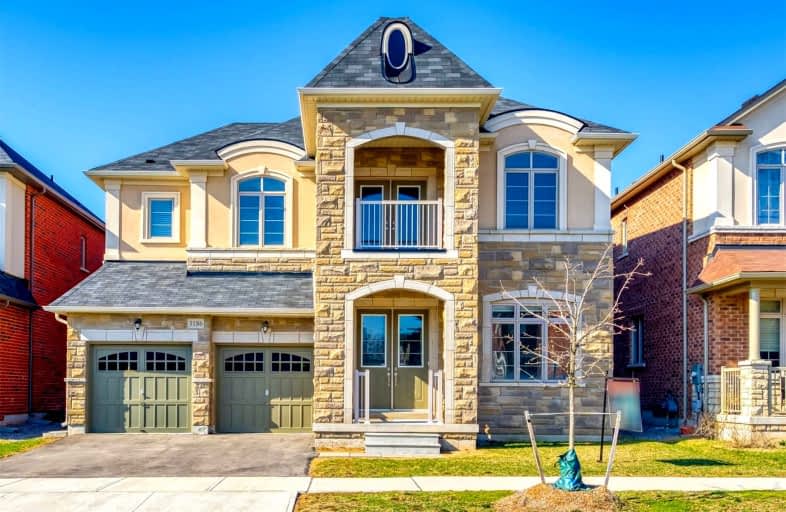
St. Gregory the Great (Elementary)
Elementary: CatholicPost's Corners Public School
Elementary: PublicSt Marguerite d'Youville Elementary School
Elementary: CatholicOodenawi Public School
Elementary: PublicSt Andrew Catholic School
Elementary: CatholicJoshua Creek Public School
Elementary: PublicGary Allan High School - Oakville
Secondary: PublicGary Allan High School - STEP
Secondary: PublicLoyola Catholic Secondary School
Secondary: CatholicHoly Trinity Catholic Secondary School
Secondary: CatholicIroquois Ridge High School
Secondary: PublicWhite Oaks High School
Secondary: Public- 3 bath
- 4 bed
- 3000 sqft
142 Mcwilliams Crescent, Oakville, Ontario • L6M 0W4 • Rural Oakville
- 5 bath
- 4 bed
- 2500 sqft
469 George Ryan Avenue, Oakville, Ontario • L6H 0S4 • Rural Oakville
- 3 bath
- 4 bed
1182 Creekside(Upper) Drive, Oakville, Ontario • L6H 4Y9 • Iroquois Ridge North
- 3 bath
- 4 bed
309 Sixteen Mile- Upper Level Drive, Oakville, Ontario • L6M 0S8 • Rural Oakville
- 4 bath
- 5 bed
- 3500 sqft
222 Mcwilliams Crescent, Oakville, Ontario • L6M 0W5 • Rural Oakville














