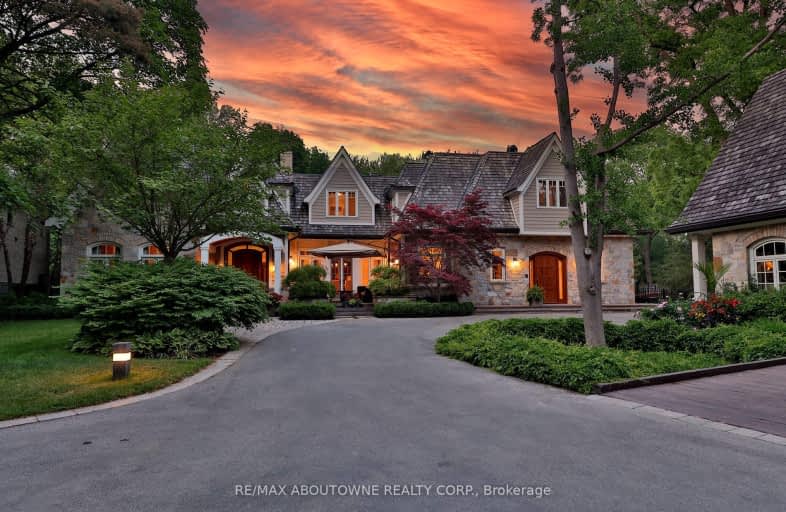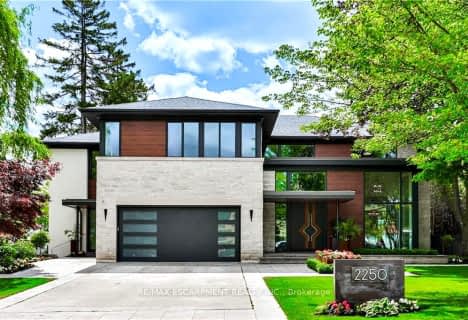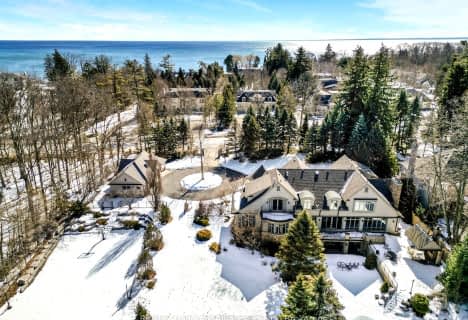
Car-Dependent
- Almost all errands require a car.
Good Transit
- Some errands can be accomplished by public transportation.
Somewhat Bikeable
- Most errands require a car.

Oakwood Public School
Elementary: PublicNew Central Public School
Elementary: PublicSt Vincent's Catholic School
Elementary: CatholicÉÉC Sainte-Marie-Oakville
Elementary: CatholicE J James Public School
Elementary: PublicMaple Grove Public School
Elementary: PublicÉcole secondaire Gaétan Gervais
Secondary: PublicGary Allan High School - Oakville
Secondary: PublicGary Allan High School - STEP
Secondary: PublicOakville Trafalgar High School
Secondary: PublicSt Thomas Aquinas Roman Catholic Secondary School
Secondary: CatholicWhite Oaks High School
Secondary: Public-
Lakeside Park
2 Navy St (at Front St.), Oakville ON L6J 2Y5 1.69km -
Holton Heights Park
1315 Holton Heights Dr, Oakville ON 2.44km -
Bayshire Woods Park
1359 Bayshire Dr, Oakville ON L6H 6C7 4.58km
-
TD Bank Financial Group
321 Iroquois Shore Rd, Oakville ON L6H 1M3 1.7km -
TD Bank Financial Group
2325 Trafalgar Rd (at Rosegate Way), Oakville ON L6H 6N9 4.52km -
TD Bank Financial Group
2517 Prince Michael Dr, Oakville ON L6H 0E9 5.49km
- — bath
- — bed
- — sqft
2250 Chancery Lane West, Oakville, Ontario • L6J 6A3 • 1006 - FD Ford
- 8 bath
- 4 bed
- 5000 sqft
27 Park Avenue, Oakville, Ontario • L6J 3X9 • 1013 - OO Old Oakville
- 9 bath
- 5 bed
- 5000 sqft
1441 Lakeshore Road East, Oakville, Ontario • L6J 1L9 • 1011 - MO Morrison




