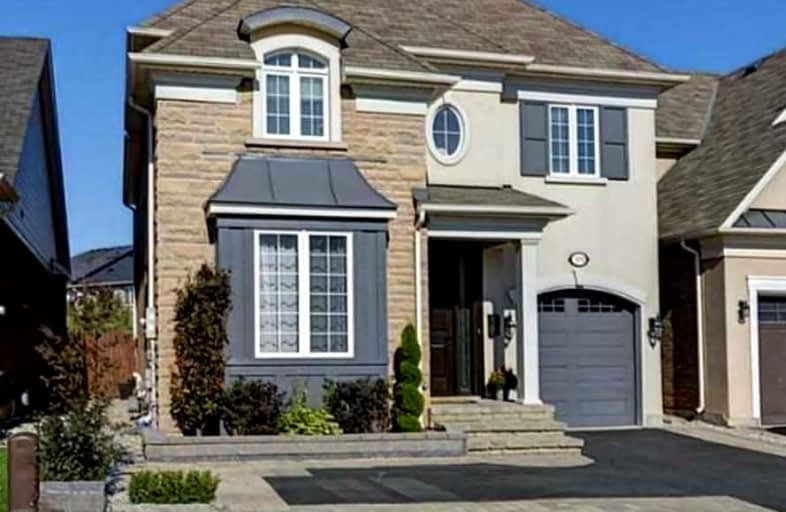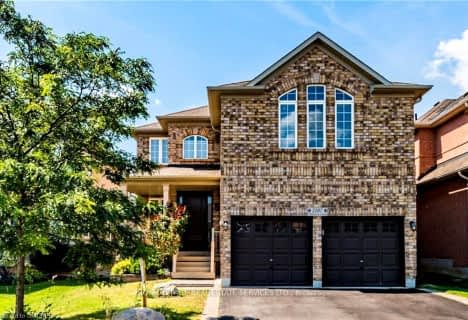Car-Dependent
- Almost all errands require a car.
2
/100
Some Transit
- Most errands require a car.
28
/100
Somewhat Bikeable
- Most errands require a car.
40
/100

ÉIC Sainte-Trinité
Elementary: Catholic
1.78 km
St Joan of Arc Catholic Elementary School
Elementary: Catholic
1.43 km
Captain R. Wilson Public School
Elementary: Public
1.25 km
St. Mary Catholic Elementary School
Elementary: Catholic
0.17 km
Alexander's Public School
Elementary: Public
2.12 km
Palermo Public School
Elementary: Public
1.20 km
ÉSC Sainte-Trinité
Secondary: Catholic
1.78 km
Abbey Park High School
Secondary: Public
3.26 km
Corpus Christi Catholic Secondary School
Secondary: Catholic
2.87 km
Garth Webb Secondary School
Secondary: Public
1.96 km
St Ignatius of Loyola Secondary School
Secondary: Catholic
3.96 km
Dr. Frank J. Hayden Secondary School
Secondary: Public
4.64 km
-
Valley Ridge Park
0.99km -
Orchard Community Park
2223 Sutton Dr (at Blue Spruce Avenue), Burlington ON L7L 0B9 1.91km -
West Oak Trails Park
1.77km
-
TD Bank Financial Group
2993 Westoak Trails Blvd (at Bronte Rd.), Oakville ON L6M 5E4 0.85km -
RBC Royal Bank
Dundas St (Winston Churchill Blvd), Oakville ON 8.35km -
CIBC
2530 Postmaster Dr (at Dundas St. W.), Oakville ON L6M 0N2 2.37km
$
$4,900
- 5 bath
- 4 bed
- 2500 sqft
1383 Liverpool Street, Oakville, Ontario • L6M 4P1 • West Oak Trails
$
$5,100
- 4 bath
- 4 bed
- 3000 sqft
2064 Falling Green Drive, Oakville, Ontario • L6M 0G9 • West Oak Trails









