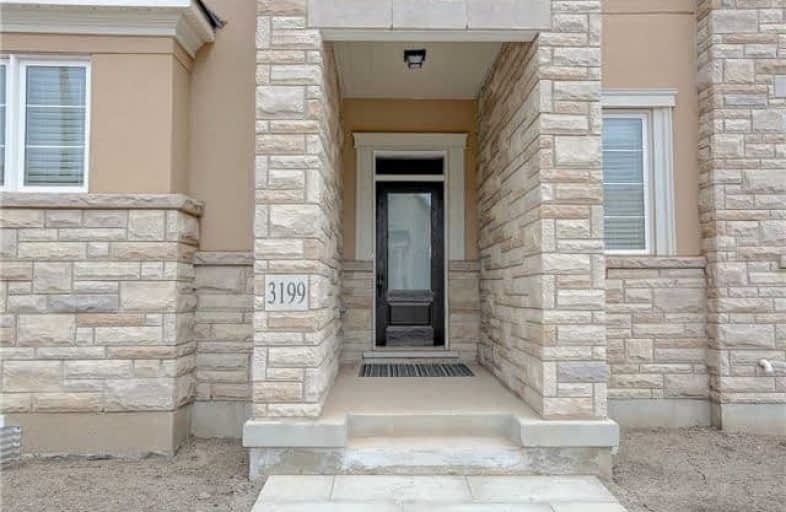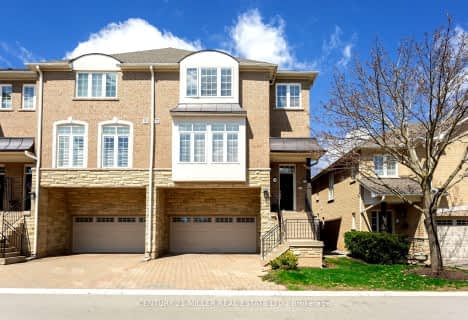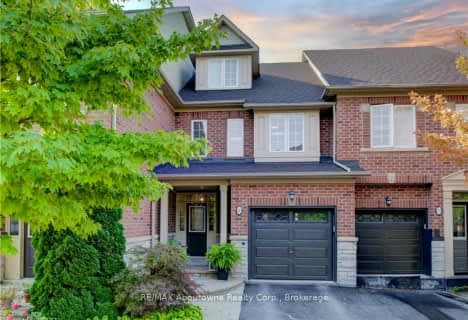
St. Gregory the Great (Elementary)
Elementary: CatholicOur Lady of Peace School
Elementary: CatholicSt. Teresa of Calcutta Elementary School
Elementary: CatholicRiver Oaks Public School
Elementary: PublicOodenawi Public School
Elementary: PublicSt Andrew Catholic School
Elementary: CatholicGary Allan High School - Oakville
Secondary: PublicGary Allan High School - STEP
Secondary: PublicAbbey Park High School
Secondary: PublicGarth Webb Secondary School
Secondary: PublicSt Ignatius of Loyola Secondary School
Secondary: CatholicHoly Trinity Catholic Secondary School
Secondary: Catholic- 3 bath
- 3 bed
- 1800 sqft
36-300 RAVINEVIEW Way, Oakville, Ontario • L6H 7J1 • 1018 - WC Wedgewood Creek
- 3 bath
- 3 bed
- 2000 sqft
234-3074 Sixth Line, Oakville, Ontario • L6M 4J9 • Rural Oakville
- 3 bath
- 3 bed
- 1400 sqft
06-1240 Westview Terrace, Oakville, Ontario • L6M 3M4 • West Oak Trails







