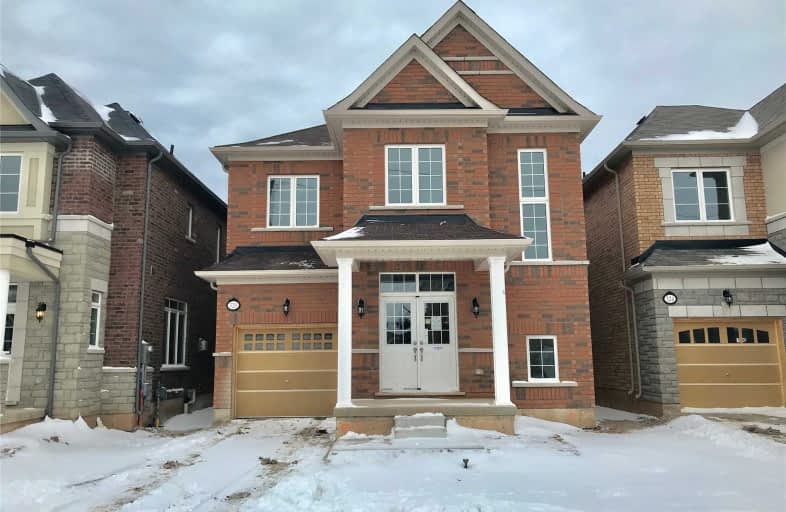Leased on Jan 28, 2019
Note: Property is not currently for sale or for rent.

-
Type: Detached
-
Style: 2-Storey
-
Lease Term: 1 Year
-
Possession: Immed / Tba
-
All Inclusive: N
-
Lot Size: 34.12 x 89.9 Feet
-
Age: New
-
Days on Site: 6 Days
-
Added: Jan 22, 2019 (6 days on market)
-
Updated:
-
Last Checked: 1 hour ago
-
MLS®#: W4343406
-
Listed By: Homelife landmark realty inc., brokerage
Brand New $$upgrades! Approx 2500 Sf. Double Door Entry. Open To Above Foyer. 9' Smooth Ceiling On Main & 2nd Floor. Oak Stairs W/Iron Pickets. Main Floor Hardwood & Pot Lights. 2nd Floor 4 Bdrm & 3 Baths (2 Ensuite Baths). Extended Kitchen Cabinet With Moulding & Valance Lighting, S/S Appls, Granite Countertop & Pantry. Large Windows. Master Ensuite / Frameless Glass Shower. All Baths With Quartz Vanity Top..Steps To Park & Public School.
Extras
S/S Appl ( Fridge, Stove, Range Hood, B/I Dishwasher). Front Loaded Washer & Dryer. All Existing Elf & Window Coverings. Cac. Gdo & Remote...Mins To Top Ranking Schools, New Hospital & Sports Complex, Park, Plaza..
Property Details
Facts for 320 John Cramp Path, Oakville
Status
Days on Market: 6
Last Status: Leased
Sold Date: Jan 28, 2019
Closed Date: Mar 15, 2019
Expiry Date: Apr 30, 2019
Sold Price: $3,000
Unavailable Date: Jan 28, 2019
Input Date: Jan 22, 2019
Property
Status: Lease
Property Type: Detached
Style: 2-Storey
Age: New
Area: Oakville
Community: Rural Oakville
Availability Date: Immed / Tba
Inside
Bedrooms: 4
Bathrooms: 4
Kitchens: 1
Rooms: 9
Den/Family Room: Yes
Air Conditioning: Central Air
Fireplace: Yes
Laundry: Ensuite
Laundry Level: Main
Washrooms: 4
Utilities
Utilities Included: N
Building
Basement: Unfinished
Heat Type: Forced Air
Heat Source: Gas
Exterior: Brick
Private Entrance: Y
Water Supply: Municipal
Special Designation: Unknown
Parking
Driveway: Private
Parking Included: Yes
Garage Spaces: 1
Garage Type: Built-In
Covered Parking Spaces: 1
Fees
Cable Included: No
Central A/C Included: Yes
Common Elements Included: No
Heating Included: No
Hydro Included: No
Water Included: No
Highlights
Feature: Hospital
Feature: Park
Feature: Public Transit
Feature: School
Land
Cross Street: Dundas / Sixth Line
Municipality District: Oakville
Fronting On: South
Pool: None
Sewer: Sewers
Lot Depth: 89.9 Feet
Lot Frontage: 34.12 Feet
Waterfront: None
Payment Frequency: Monthly
Rooms
Room details for 320 John Cramp Path, Oakville
| Type | Dimensions | Description |
|---|---|---|
| Living Main | 4.76 x 3.96 | Pot Lights, Gas Fireplace, Hardwood Floor |
| Dining Main | 3.66 x 4.02 | Large Window, Open Concept, Hardwood Floor |
| Kitchen Main | 3.54 x 3.81 | Granite Counter, Stainless Steel Ap, Pantry |
| Breakfast Main | 3.05 x 3.81 | W/O To Porch, Breakfast Bar, Large Window |
| Laundry Main | - | Separate Rm, Access To Garage, Ceramic Floor |
| Master 2nd | 4.88 x 4.00 | 5 Pc Ensuite, Large Window, W/I Closet |
| 2nd Br 2nd | 3.05 x 3.38 | 4 Pc Ensuite, Closet, Window |
| 3rd Br 2nd | 3.05 x 3.05 | Large Window, Large Closet, O/Looks Frontyard |
| 4th Br 2nd | 3.05 x 3.05 | Semi Ensuite, Large Closet, Window |
| XXXXXXXX | XXX XX, XXXX |
XXXX XXX XXXX |
$X,XXX,XXX |
| XXX XX, XXXX |
XXXXXX XXX XXXX |
$X,XXX,XXX | |
| XXXXXXXX | XXX XX, XXXX |
XXXXXXX XXX XXXX |
|
| XXX XX, XXXX |
XXXXXX XXX XXXX |
$X,XXX | |
| XXXXXXXX | XXX XX, XXXX |
XXXXXX XXX XXXX |
$X,XXX |
| XXX XX, XXXX |
XXXXXX XXX XXXX |
$X,XXX |
| XXXXXXXX XXXX | XXX XX, XXXX | $1,100,000 XXX XXXX |
| XXXXXXXX XXXXXX | XXX XX, XXXX | $1,039,000 XXX XXXX |
| XXXXXXXX XXXXXXX | XXX XX, XXXX | XXX XXXX |
| XXXXXXXX XXXXXX | XXX XX, XXXX | $3,250 XXX XXXX |
| XXXXXXXX XXXXXX | XXX XX, XXXX | $3,000 XXX XXXX |
| XXXXXXXX XXXXXX | XXX XX, XXXX | $3,000 XXX XXXX |

ÉIC Sainte-Trinité
Elementary: CatholicSt Joan of Arc Catholic Elementary School
Elementary: CatholicSt. Mary Catholic Elementary School
Elementary: CatholicSt. John Paul II Catholic Elementary School
Elementary: CatholicPalermo Public School
Elementary: PublicEmily Carr Public School
Elementary: PublicÉSC Sainte-Trinité
Secondary: CatholicAbbey Park High School
Secondary: PublicCorpus Christi Catholic Secondary School
Secondary: CatholicGarth Webb Secondary School
Secondary: PublicSt Ignatius of Loyola Secondary School
Secondary: CatholicDr. Frank J. Hayden Secondary School
Secondary: Public- 3 bath
- 4 bed
- 1100 sqft
Lower-1229 Ironbridge Road East, Oakville, Ontario • L6M 5M5 • 1007 - GA Glen Abbey



