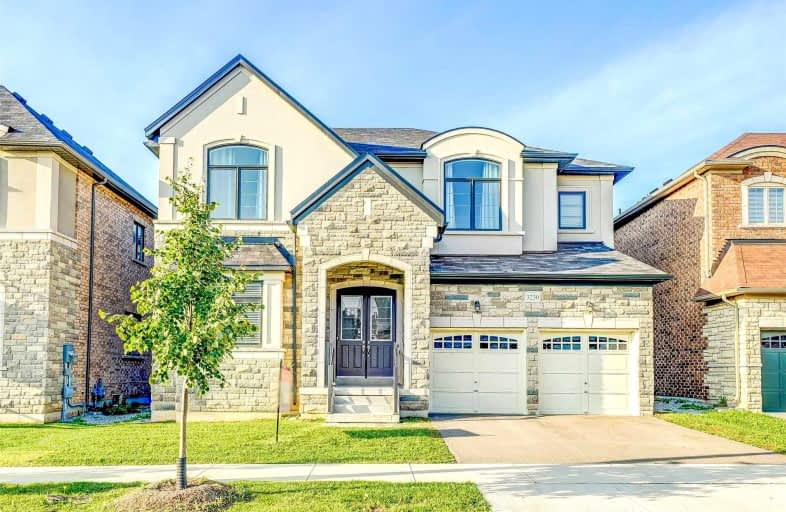
St. Gregory the Great (Elementary)
Elementary: CatholicPost's Corners Public School
Elementary: PublicSt Marguerite d'Youville Elementary School
Elementary: CatholicOodenawi Public School
Elementary: PublicSt Andrew Catholic School
Elementary: CatholicJoshua Creek Public School
Elementary: PublicGary Allan High School - Oakville
Secondary: PublicGary Allan High School - STEP
Secondary: PublicLoyola Catholic Secondary School
Secondary: CatholicHoly Trinity Catholic Secondary School
Secondary: CatholicIroquois Ridge High School
Secondary: PublicWhite Oaks High School
Secondary: Public- 4 bath
- 4 bed
- 3000 sqft
3237 George Savage Avenue, Oakville, Ontario • L6M 1R2 • Rural Oakville
- 3 bath
- 4 bed
- 3000 sqft
1637 Bayshire Drive, Oakville, Ontario • L6H 6E3 • Iroquois Ridge North
- 4 bath
- 4 bed
- 3500 sqft
1416 Craigleith Road, Oakville, Ontario • L6H 7R2 • Iroquois Ridge North
- 5 bath
- 4 bed
- 3500 sqft
3268 Donald Mackay Street, Oakville, Ontario • L6M 5K2 • Rural Oakville














