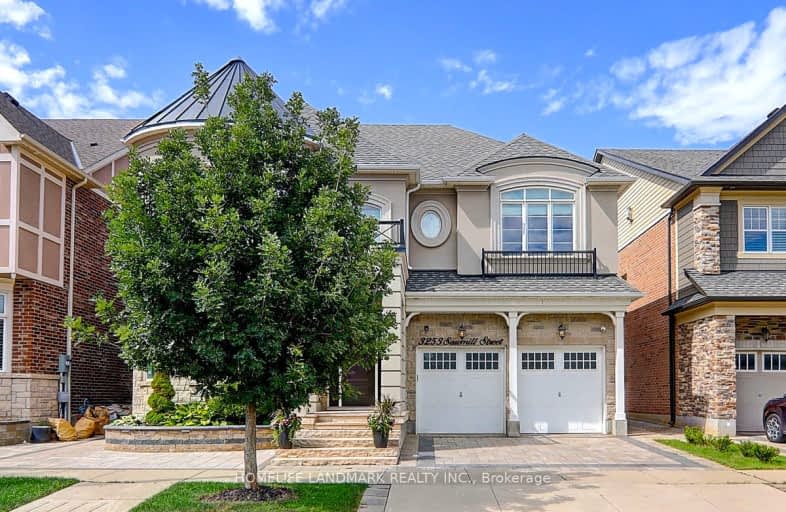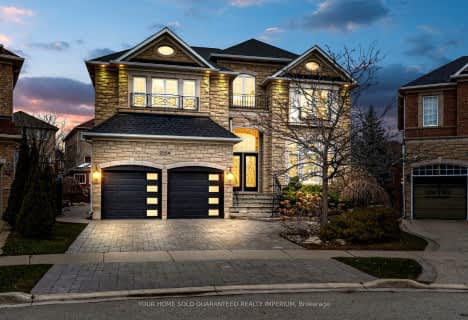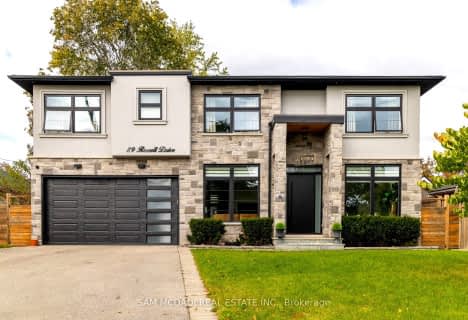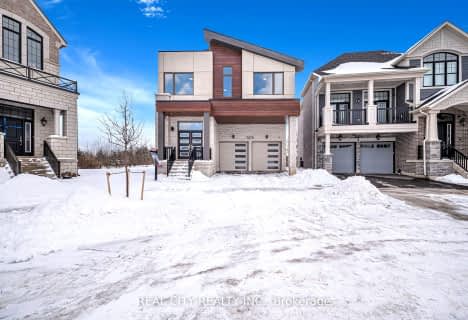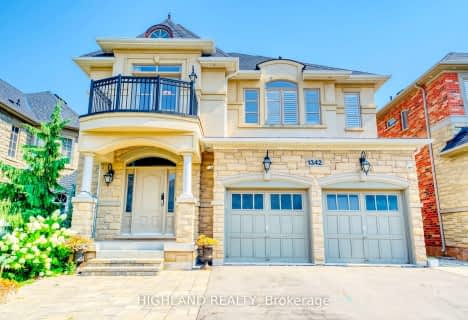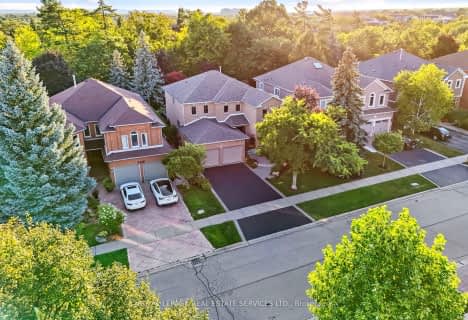Car-Dependent
- Almost all errands require a car.
Some Transit
- Most errands require a car.
Somewhat Bikeable
- Most errands require a car.

St. Gregory the Great (Elementary)
Elementary: CatholicOur Lady of Peace School
Elementary: CatholicRiver Oaks Public School
Elementary: PublicPost's Corners Public School
Elementary: PublicOodenawi Public School
Elementary: PublicSt Andrew Catholic School
Elementary: CatholicGary Allan High School - Oakville
Secondary: PublicGary Allan High School - STEP
Secondary: PublicSt Ignatius of Loyola Secondary School
Secondary: CatholicHoly Trinity Catholic Secondary School
Secondary: CatholicIroquois Ridge High School
Secondary: PublicWhite Oaks High School
Secondary: Public-
Lion's Valley Park
Oakville ON 2.55km -
Trafalgar Park
Oakville ON 6.62km -
Lakeside Park
2 Navy St (at Front St.), Oakville ON L6J 2Y5 7.33km
-
CIBC
271 Hays Blvd, Oakville ON L6H 6Z3 1.85km -
TD Bank Financial Group
498 Dundas St W, Oakville ON L6H 6Y3 1.95km -
TD Bank Financial Group
2325 Trafalgar Rd (at Rosegate Way), Oakville ON L6H 6N9 2.27km
- 4 bath
- 4 bed
- 3000 sqft
2354 Salcome Drive, Oakville, Ontario • L6H 7N3 • 1009 - JC Joshua Creek
- 5 bath
- 4 bed
- 2500 sqft
518 Spruce Needle Court, Oakville, Ontario • L6H 7L2 • Iroquois Ridge North
- 6 bath
- 4 bed
- 3500 sqft
155 Hoey Crescent, Oakville, Ontario • L6M 0X1 • 1008 - GO Glenorchy
- 6 bath
- 4 bed
- 3500 sqft
1342 Kestell Boulevard, Oakville, Ontario • L6H 0C8 • Iroquois Ridge North
- 4 bath
- 4 bed
- 3500 sqft
3249 George Savage Avenue, Oakville, Ontario • L6M 4M2 • Rural Oakville
- — bath
- — bed
- — sqft
2242 Grand Ravine Drive, Oakville, Ontario • L6H 6B1 • 1015 - RO River Oaks
- 5 bath
- 4 bed
- 3500 sqft
1033 Kestell Boulevard, Oakville, Ontario • L6H 7L7 • 1009 - JC Joshua Creek
- 5 bath
- 4 bed
- 3500 sqft
3100 Daniel Way, Oakville, Ontario • L6H 0V1 • 1008 - GO Glenorchy
