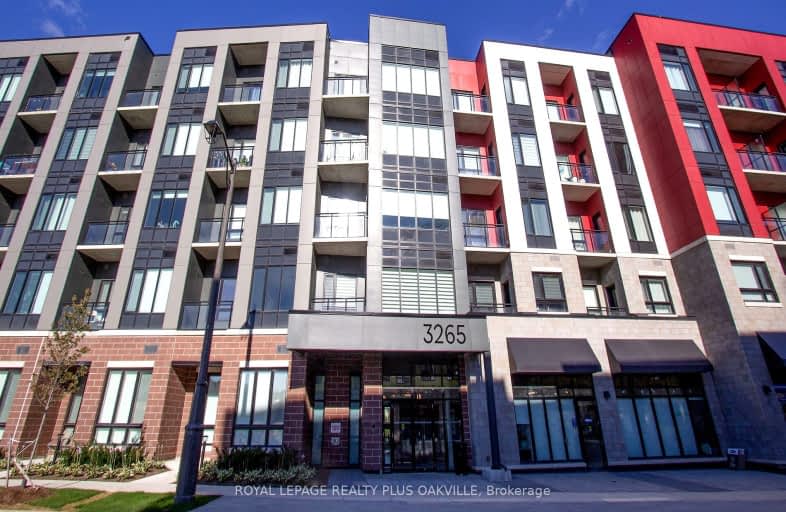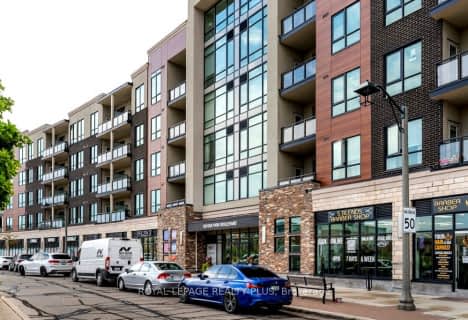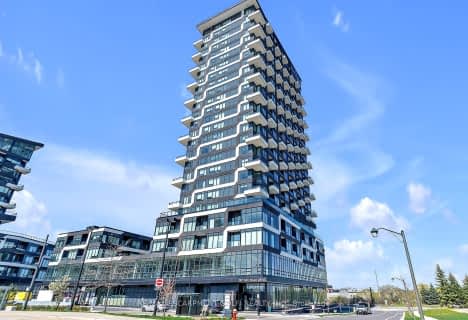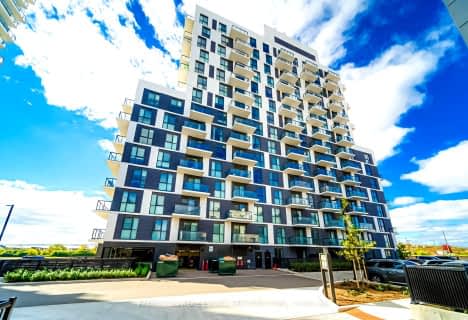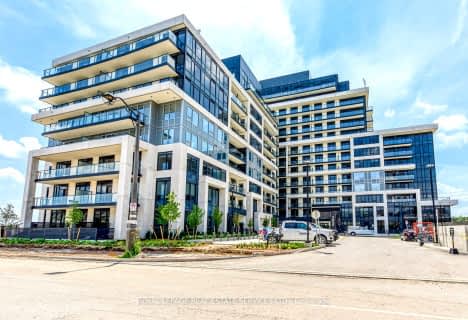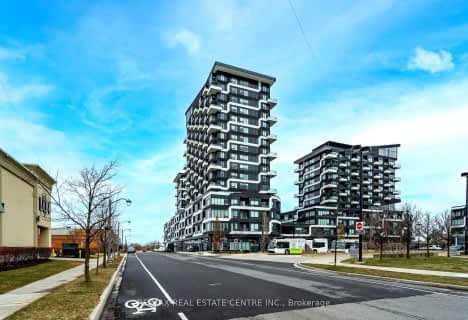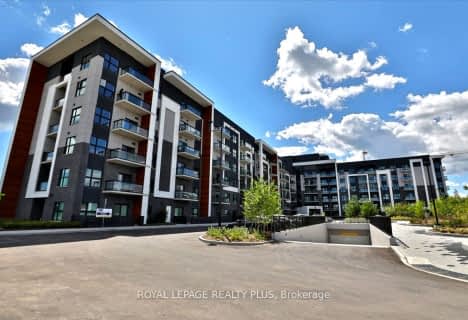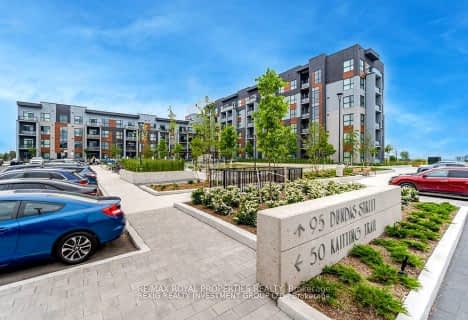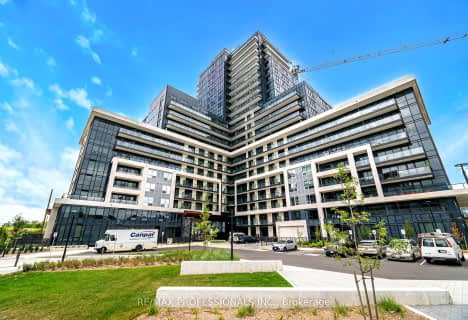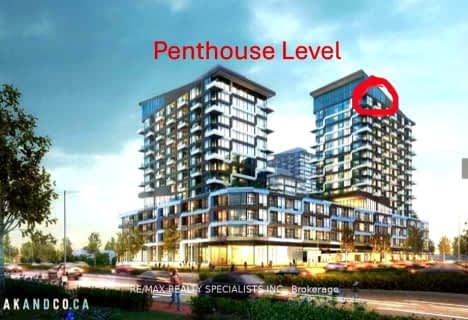Car-Dependent
- Almost all errands require a car.
Some Transit
- Most errands require a car.
Somewhat Bikeable
- Most errands require a car.

St. Gregory the Great (Elementary)
Elementary: CatholicOur Lady of Peace School
Elementary: CatholicSt. Teresa of Calcutta Elementary School
Elementary: CatholicRiver Oaks Public School
Elementary: PublicOodenawi Public School
Elementary: PublicSt Andrew Catholic School
Elementary: CatholicGary Allan High School - Oakville
Secondary: PublicGary Allan High School - STEP
Secondary: PublicAbbey Park High School
Secondary: PublicGarth Webb Secondary School
Secondary: PublicSt Ignatius of Loyola Secondary School
Secondary: CatholicHoly Trinity Catholic Secondary School
Secondary: Catholic-
The Stout Monk
478 Dundas Street W, #1, Oakville, ON L6H 6Y3 1.37km -
The Pipes & Taps Pub
231 Oak Park Boulevard, Ste 101, Oakville, ON L6H 7S8 2.3km -
State & Main Kitchen & Bar
301 Hays Blvd, Oakville, ON L6H 6Z3 2.37km
-
Julia's Joyful Kitchen
388 Switchgrass Street, Oakville, ON L6M 0Z3 0.66km -
McDonald's
486 Dundas St.West, Oakville, ON L6J 5E8 1.31km -
Aveiro Bakery
2530 Sixth Line, Oakville, ON L6H 6W5 1.41km
-
Shoppers Drug Mart
478 Dundas St W, Oakville, ON L6H 6Y3 1.51km -
Shoppers Drug Mart
2501 Third Line, Building B, Oakville, ON L6M 5A9 3.33km -
ORIGINS Pharmacy & Compounding Lab
3075 Hospital Gate, Unit 108, Oakville, ON L6M 1M1 3.66km
-
Jollof Kitchen
3605.2km -
Julia's Joyful Kitchen
388 Switchgrass Street, Oakville, ON L6M 0Z3 0.66km -
Crepepresso
3027 Hibiscus Gardens, Oakville, ON L6M 0Z1 0.72km
-
Upper Oakville Shopping Centre
1011 Upper Middle Road E, Oakville, ON L6H 4L2 4.02km -
Oakville Place
240 Leighland Ave, Oakville, ON L6H 3H6 4.79km -
Oakville Entertainment Centrum
2075 Winston Park Drive, Oakville, ON L6H 6P5 7.14km
-
Fortinos
493 Dundas Street W, Oakville, ON L6M 4M2 1.13km -
Real Canadian Superstore
201 Oak Park Road, Oakville, ON L6H 7T4 2.24km -
Longo's
338 Dundas Street E, Oakville, ON L6H 6Z9 2.45km
-
LCBO
251 Oak Walk Dr, Oakville, ON L6H 6M3 2.13km -
The Beer Store
1011 Upper Middle Road E, Oakville, ON L6H 4L2 4.02km -
LCBO
321 Cornwall Drive, Suite C120, Oakville, ON L6J 7Z5 5.72km
-
Dundas Esso
520 Dundas Street W, Oakville, ON L6H 6Y3 1.36km -
Petro-Canada
1020 Dundas Street W, Oakville, ON L6H 6Z6 1.46km -
Esso
305 Dundas Street E, Oakville, ON L6H 7C3 2.25km
-
Five Drive-In Theatre
2332 Ninth Line, Oakville, ON L6H 7G9 5.34km -
Film.Ca Cinemas
171 Speers Road, Unit 25, Oakville, ON L6K 3W8 5.53km -
Cineplex - Winston Churchill VIP
2081 Winston Park Drive, Oakville, ON L6H 6P5 7km
-
White Oaks Branch - Oakville Public Library
1070 McCraney Street E, Oakville, ON L6H 2R6 3.74km -
Oakville Public Library - Central Branch
120 Navy Street, Oakville, ON L6J 2Z4 6.98km -
Oakville Public Library
1274 Rebecca Street, Oakville, ON L6L 1Z2 7.63km
-
Oakville Hospital
231 Oak Park Boulevard, Oakville, ON L6H 7S8 2.32km -
Oakville Trafalgar Memorial Hospital
3001 Hospital Gate, Oakville, ON L6M 0L8 3.43km -
Dundas Neyagawa Medical Centre
479 Dundas Street West, Oakville, ON L6H 7L8 1.15km
-
Litchfield Park
White Oaks Blvd (at Litchfield Rd), Oakville ON 3.75km -
Holton Heights Park
1315 Holton Heights Dr, Oakville ON 4.44km -
Valley Ridge Park
5.82km
-
CIBC
271 Hays Blvd, Oakville ON L6H 6Z3 2.26km -
TD Bank Financial Group
2325 Trafalgar Rd (at Rosegate Way), Oakville ON L6H 6N9 2.65km -
RBC Royal Bank
2501 3rd Line (Dundas St W), Oakville ON L6M 5A9 3.18km
- 1 bath
- 1 bed
- 600 sqft
901-2481 Taunton Road, Oakville, Ontario • L6H 3R7 • 1015 - RO River Oaks
- 1 bath
- 1 bed
- 500 sqft
334-128 Grovewood Common, Oakville, Ontario • L6H 0X3 • 1008 - GO Glenorchy
- 1 bath
- 1 bed
- 500 sqft
125-102 Grovewood Common Road, Oakville, Ontario • L9H 0X2 • 1008 - GO Glenorchy
- 2 bath
- 2 bed
- 700 sqft
805-405 Dundas Street South, Oakville, Ontario • L6M 5P9 • 1008 - GO Glenorchy
- 1 bath
- 1 bed
- 600 sqft
413-395 Dundas Street West, Oakville, Ontario • L6M 4M2 • 1008 - GO Glenorchy
- 1 bath
- 1 bed
- 500 sqft
1222-2485 Taunton Road, Oakville, Ontario • L6H 3R8 • 1015 - RO River Oaks
- 1 bath
- 1 bed
- 500 sqft
1102-2325 Central Park Drive, Oakville, Ontario • L6H 0E2 • 1015 - RO River Oaks
- 1 bath
- 1 bed
- 600 sqft
302-3220 William Coltson Avenue Avenue East, Oakville, Ontario • L6H 7X9 • 1010 - JM Joshua Meadows
- 1 bath
- 1 bed
- 600 sqft
226-128 Grovewood Common, Oakville, Ontario • L6H 0X3 • 1008 - GO Glenorchy
- 1 bath
- 1 bed
- 600 sqft
111-95 Dundas Street West, Oakville, Ontario • L6M 5N4 • 1008 - GO Glenorchy
- 1 bath
- 1 bed
- 600 sqft
512-3220 William Coltson Avenue, Oakville, Ontario • L6H 7X9 • 1010 - JM Joshua Meadows
- 1 bath
- 1 bed
- 600 sqft
1417-2489 Taunton Road, Oakville, Ontario • L6H 3R9 • 1015 - RO River Oaks
