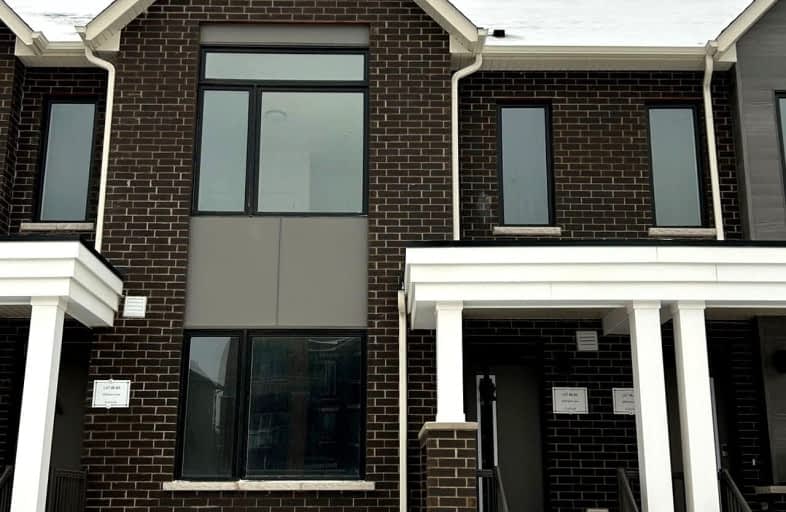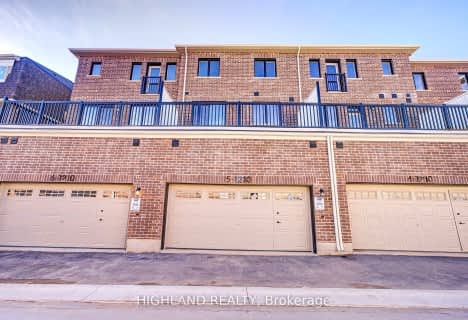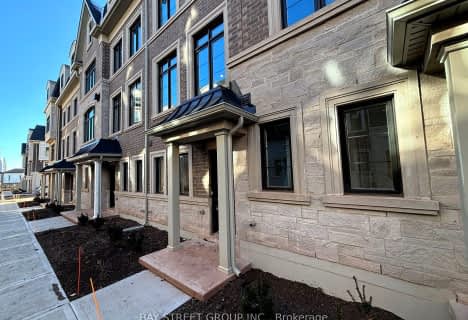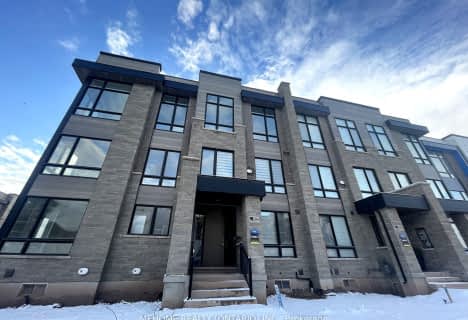Car-Dependent
- Almost all errands require a car.
Some Transit
- Most errands require a car.
Somewhat Bikeable
- Most errands require a car.

St. Gregory the Great (Elementary)
Elementary: CatholicOur Lady of Peace School
Elementary: CatholicRiver Oaks Public School
Elementary: PublicPost's Corners Public School
Elementary: PublicOodenawi Public School
Elementary: PublicSt Andrew Catholic School
Elementary: CatholicGary Allan High School - Oakville
Secondary: PublicGary Allan High School - STEP
Secondary: PublicLoyola Catholic Secondary School
Secondary: CatholicSt Ignatius of Loyola Secondary School
Secondary: CatholicHoly Trinity Catholic Secondary School
Secondary: CatholicIroquois Ridge High School
Secondary: Public-
Wind Rush Park
Oakville ON 5.65km -
Heritage Way Park
Oakville ON 6.41km -
Pheasant Run Park
4160 Pheasant Run, Mississauga ON L5L 2C4 6.95km
-
CIBC
271 Hays Blvd, Oakville ON L6H 6Z3 2.05km -
TD Bank Financial Group
2325 Trafalgar Rd (at Rosegate Way), Oakville ON L6H 6N9 2.53km -
TD Canada Trust Branch and ATM
2325 Trafalgar Rd, Oakville ON L6H 6N9 2.53km
- 3 bath
- 3 bed
- 2000 sqft
1104 Agram Drive, Oakville, Ontario • L6H 7R9 • Iroquois Ridge North
- 3 bath
- 3 bed
- 1500 sqft
547 Sixteen Mile Drive, Oakville, Ontario • L6M 0P7 • Rural Oakville
- 4 bath
- 4 bed
- 2000 sqft
3059 John Mckay Boulevard, Oakville, Ontario • L6H 4K5 • 1010 - JM Joshua Meadows
- 4 bath
- 4 bed
- 2000 sqft
3043 Meadowridge Drive, Oakville, Ontario • L6H 7Z5 • Iroquois Ridge North
- 4 bath
- 4 bed
- 2000 sqft
3086 Perkins Way, Oakville, Ontario • L6H 7Z4 • 1010 - JM Joshua Meadows














