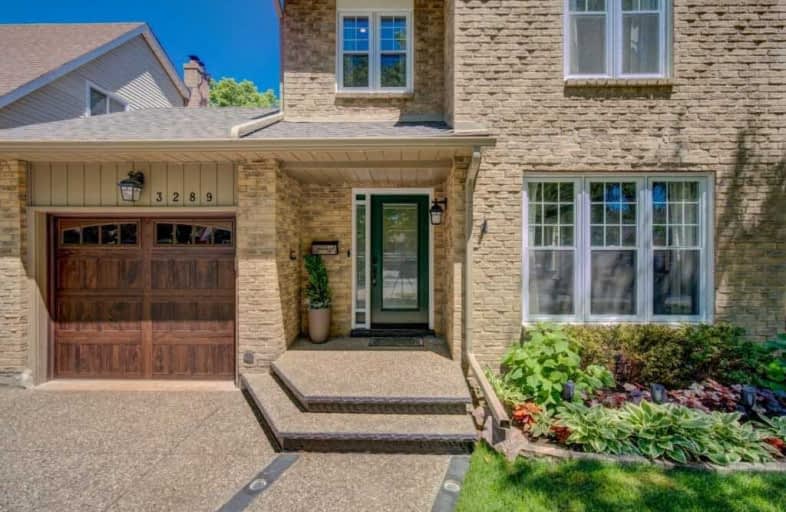
3D Walkthrough

St Patrick Separate School
Elementary: Catholic
2.09 km
Ascension Separate School
Elementary: Catholic
2.60 km
Mohawk Gardens Public School
Elementary: Public
2.15 km
Gladys Speers Public School
Elementary: Public
3.08 km
Eastview Public School
Elementary: Public
2.18 km
St Dominics Separate School
Elementary: Catholic
2.02 km
Gary Allan High School - SCORE
Secondary: Public
5.69 km
Robert Bateman High School
Secondary: Public
2.79 km
Abbey Park High School
Secondary: Public
6.15 km
Nelson High School
Secondary: Public
4.65 km
Garth Webb Secondary School
Secondary: Public
6.50 km
Thomas A Blakelock High School
Secondary: Public
4.58 km



