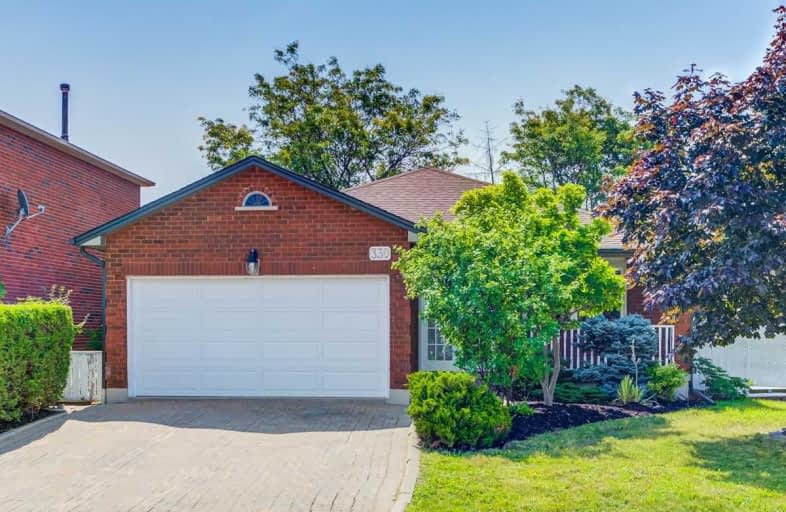Sold on Aug 28, 2019
Note: Property is not currently for sale or for rent.

-
Type: Detached
-
Style: Bungalow
-
Size: 1500 sqft
-
Lot Size: 51.72 x 109.18 Feet
-
Age: 31-50 years
-
Taxes: $4,897 per year
-
Days on Site: 27 Days
-
Added: Sep 07, 2019 (3 weeks on market)
-
Updated:
-
Last Checked: 1 hour ago
-
MLS®#: W4535677
-
Listed By: Better homes and gardens real estate signature service, brokerag
Great Opportunity To Live Or Invest In A Wonderful Neighbourhood In Oakville. This Beautiful Bungalow Has A Private Tree'd Backyard And Is Located Close To Highways, Hospital, Amenities, Restaurants, Pathways, Public Transit And Sheridan College. Basement Is Partially Finished With A Side Entrance, Great Property As An Investment Opportunity For Renting Out One Or Both Levels Or As In-Law Suite.
Extras
Included: Ss Dishwasher, Ss Stove, Ss Fridge, Washer, Dryer, Garage Door Opener, Laminate Flooring To Finish The Basement Floors. Hot Water Heater Is A Rental
Property Details
Facts for 330 Glenashton Drive, Oakville
Status
Days on Market: 27
Last Status: Sold
Sold Date: Aug 28, 2019
Closed Date: Oct 31, 2019
Expiry Date: Dec 31, 2019
Sold Price: $859,000
Unavailable Date: Aug 28, 2019
Input Date: Aug 01, 2019
Property
Status: Sale
Property Type: Detached
Style: Bungalow
Size (sq ft): 1500
Age: 31-50
Area: Oakville
Community: Uptown Core
Availability Date: Tbd
Inside
Bedrooms: 3
Bathrooms: 2
Kitchens: 1
Rooms: 6
Den/Family Room: No
Air Conditioning: Central Air
Fireplace: No
Laundry Level: Main
Washrooms: 2
Building
Basement: Part Fin
Heat Type: Forced Air
Heat Source: Gas
Exterior: Brick
Elevator: N
UFFI: No
Water Supply: Municipal
Special Designation: Unknown
Parking
Driveway: Private
Garage Spaces: 2
Garage Type: Attached
Covered Parking Spaces: 4
Total Parking Spaces: 6
Fees
Tax Year: 2019
Tax Legal Description: Pcl 122-1, Sec 20M433 ; Lt 122. Pl 20M433 Subject
Taxes: $4,897
Highlights
Feature: Fenced Yard
Feature: Golf
Feature: Hospital
Feature: Park
Feature: Public Transit
Land
Cross Street: Trafalgar And Glenas
Municipality District: Oakville
Fronting On: North
Pool: None
Sewer: Sewers
Lot Depth: 109.18 Feet
Lot Frontage: 51.72 Feet
Acres: < .50
Additional Media
- Virtual Tour: http://www.houssmax.ca/vtournb/c1415957
Rooms
Room details for 330 Glenashton Drive, Oakville
| Type | Dimensions | Description |
|---|---|---|
| Living Main | 4.93 x 4.18 | Hardwood Floor |
| Dining Main | 3.28 x 4.18 | Hardwood Floor |
| Kitchen Main | 3.02 x 5.44 | Stainless Steel Appl |
| Master Main | 3.45 x 4.50 | Laminate, Closet |
| 2nd Br Main | 3.13 x 3.41 | Laminate, Closet |
| 3rd Br Main | 4.60 x 3.43 | Laminate, Closet |
| Laundry Main | 2.32 x 5.44 | |
| Rec Bsmt | 4.11 x 7.45 | Laminate |
| XXXXXXXX | XXX XX, XXXX |
XXXX XXX XXXX |
$XXX,XXX |
| XXX XX, XXXX |
XXXXXX XXX XXXX |
$XXX,XXX |
| XXXXXXXX XXXX | XXX XX, XXXX | $859,000 XXX XXXX |
| XXXXXXXX XXXXXX | XXX XX, XXXX | $859,000 XXX XXXX |

Sheridan Public School
Elementary: PublicMontclair Public School
Elementary: PublicRiver Oaks Public School
Elementary: PublicMunn's Public School
Elementary: PublicPost's Corners Public School
Elementary: PublicSt Andrew Catholic School
Elementary: CatholicÉcole secondaire Gaétan Gervais
Secondary: PublicGary Allan High School - Oakville
Secondary: PublicGary Allan High School - STEP
Secondary: PublicHoly Trinity Catholic Secondary School
Secondary: CatholicIroquois Ridge High School
Secondary: PublicWhite Oaks High School
Secondary: Public- 2 bath
- 3 bed
13 Orsett Street, Oakville, Ontario • L6H 2N8 • College Park



